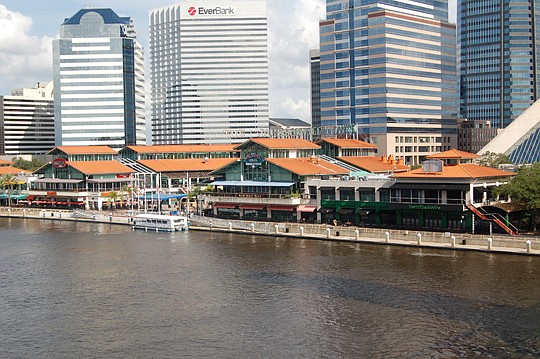
The plan for the Jacksonville Landing: Knock it down and start from scratch.
An updated design for the Downtown landmark incorporated some elements — workforce housing, a boutique hotel, buildings further set back from the river — provided during a public hearing last month.
The plan still includes opening the middle of the structure to the river and allowing views down Laura Street.
The design was presented Wednesday to the Downtown Investment Authority, but with no price tag. How the project will be financed has not yet been established, but in the past, Landing owner Toney Sleiman has said he will seek city incentives.
Authority board chair Oliver Barakat was among the board members who liked what they saw, calling it a "dramatic improvement" from the original design.
Vice Chair Jim Bailey, Daily Record publisher, said it was "absolutely beautiful" and that the authority is the "public partner" to help the revamping. New board member Craig Gibbs also said the project was "beautiful" but had concerns about needs and wanted to see market surveys.
Mayor Alvin Brown said he also was on board with the design to turn it into an "iconic" Jacksonville landmark, one that has been underutilized in its history.
"It's time," the mayor said.
Brown said the private sector would be the driving force behind the project and the city would "work with all stakeholders" to ensure its success.
It was Brown's second time visiting a board meeting. The first was its inaugural meeting.
The Landing presentation showed two five-story buildings, with additional floors for a hotel and workforce housing. The first floor of the main buildings would be restaurants and the other four could be office or residential. The height of the hotel and residential above those are not yet finalized, but the conceptual showed 12 hotel floors and about 20 floors of residential.
As for parking — one of Sleiman's more vocal requests over the years — the plan has incorporated it on upper level floors inland and hidden within the structures.
Hogan Street would be revamped to include a roundabout to better connect the Landing and Times-Union Center for the Performing Arts.
All of the new Landing structures would be further set back from the river and allow for better access and what's being pitched a place for a "world-class art structure."
"I want people to say 'Have you seen Jacksonville?'" Sleiman said.
Like at the meeting last month, he said he would like to see the on and off ramps for the Main Street Bridge demolished, which would open up additional land around the Northbank Riverwalk and Landing.
For now, though, he said that's longer-term.
Sleiman said costs for the proposals haven't been determined and need studies to determine market demand. He said he will partner with the City for those studies.
The plan will continue to receive design tweaks over the next several months, but Sleiman said he now can begin to pursue multifamily developers, hotels and national and local restaurants to gauge their interest.
He said Brown has offered to help make those connections when possible.
@writerchapman
(904) 356-2466