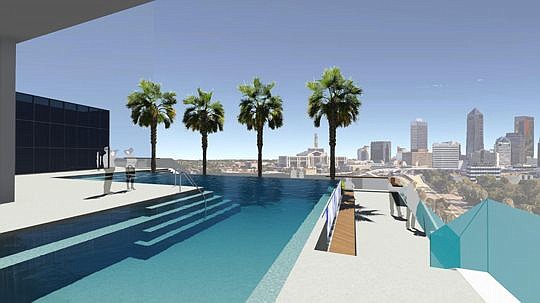
The Downtown Development Review Board ended 2016 by approving what was described as an “iconic” urban residential project and paving the way to resurrect a project described as “blight.”
NAI Hallmark Partners presented its new conceptual design for 200 Riverside, an apartment development next to its 220 Riverside and Unity Plaza project in Brooklyn.
The design for the original seven-story building with 250 apartments was approved in February. But increases in projected construction costs forced Hallmark to redesign the project at 10 stories with 295 apartments.
“The original design is not financially feasible. We need more density on the site,” said Keith Goldfaden, Hallmark principal.
Rod Harner, project manager at JDavis Architects, said the new design is an “iconic building” with the main amenity space on the roof.
Conceptual drawings show a rooftop swimming pool and clubhouse with views of Downtown’s Northbank and Southbank.
The deck will be colorful and illuminated at night, Harner said, creating a visual landmark at the entrance to Downtown visible from Interstate 95, Harner said.
Also part of the design is a 14,000-square-foot “retail terrace” on the ground floor of the building along Riverside Avenue.
The board is concerned about the appearance and location of the 450-space parking garage that is surrounded by the apartment floors on the conceptual design.
The garage faces the apartments on the north side of 220 Riverside. The board recommended making the garage more attractive before the final blueprints are submitted for approval next year.
“You need to improve the garage design for the benefit of your 220 Riverside residents,” said board Chair Fred Jones.
The future of the abandoned Berkman 2 condominium project Downtown along the Northbank took a step away from being an 18-story concrete shell surrounded by a chain-link fence.
The board approved an application by the owner, Choate Construction Co. of Atlanta, to change the property’s zoning from Planned Unit Development to Commercial Central Business District.
“It is a blighting influence on the riverfront,” said Guy Parola, Downtown Investment Authority redevelopment manager.
Work on the project — the second phase of the Plaza at Berkman Condominiums and Marina — stopped in December 2007 when the parking garage under construction next to the tower collapsed.
Choate, the general contractor, went to court and secured a $10.2 million judgment and lien against the developer and in April 2014 purchased the property at auction for $100.
Randy Burnem, representing Indy Hotels LLC, Choate’s registered agent on the project, said the site is in the due diligence stage with the possibility of hotel development, condominiums, offices or retail space.
He said the initial impression is future development will finish the existing 18-story concrete structure, rather than demolishing it.
The rezoning application will be submitted to City Council, where it will be reviewed by the Land Use & Zoning Committee before going to the council as a whole to be considered for final approval.
(904) 356-2466