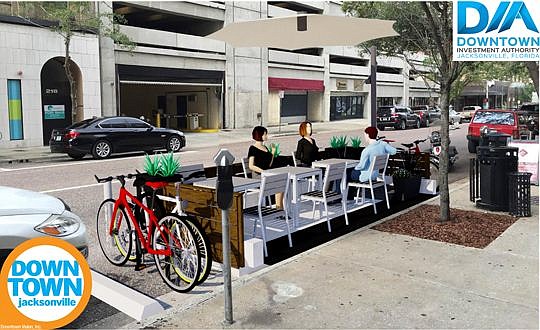
When Downtown’s first parklet opens for business, it will set a new standard for public open spaces built within the boundaries of a metered parking spot.
Parklets have been along urban streets for years in several cities around the U.S. and the world, but when the Downtown Investment Authority and Downtown Vision Inc. commissioned the design for the first one in Jacksonville, the main focus was on safety.
While most other parklets are built on platforms suspended above adjustable levelers, Jacksonville’s design standard requires a poured concrete base with an 18-inch-high steel-reinforced concrete barrier around the three sides not facing the sidewalk.
“The city wanted a sturdy platform that could deflect a car if it veered into the parklet,” said Jason Fisher, principal architect at Content Architecture and Interiors, who was commissioned for the design. “It will be a lot safer than in other cities.”
The parklet also will be protected by wheel stops to maintain a 4-foot boundary between it and the adjacent parking spaces as well as flexible bollards to prevent a driver attempting to parallel-park from contacting the parklet.
“They’ll make noise, so you’ll know you’ve hit something,” Fisher said.
After quite a bit of engineering to meet the safety standards, it was time for the architecture part of the design process.
“The challenge was how to hide the barrier,” said Fisher.
Jennifer Hewitt-Apperson, DVI director of district services, said Auld & White Constructors should begin the installation in about two weeks.
It will be along West Adams Street at The Brick Coffee House.
The project is expected to take about a week –– or maybe 10 days –– from pouring the concrete to people sitting in the parklet and having a cup of coffee.
“We expect it will be a pretty quick process,” she said.
(904) 356-2466