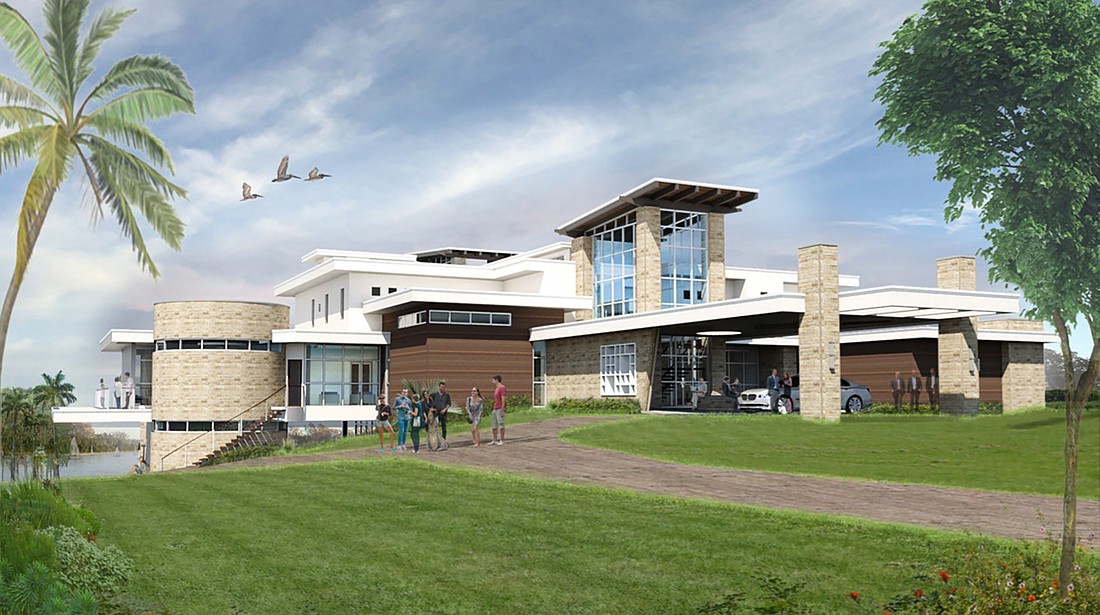
Summit Contracting Group Inc. owners Marc and Nicole Padgett could have chosen almost any part of town for their family estate.
They’re settling on a bluff in East Arlington’s Fort Caroline area overlooking the St. Johns River to build a three-level, more than 16,000-square-foot home, plus two guest houses and two storage structures.
A house of that size, acreage and amenities is not an everyday project in Arlington, an older area of the city. However, Fort Caroline offers some of the city’s few hills and bluffs as well as historical and preservation significance.
“We like the area,” said Marc Padgett
, explaining that the couple and their family already own a home in nearby Reed Island.
They list their reasons: The area is quiet; the river provides convenient access by boat to the Intracoastal Waterway and the Atlantic Ocean; and there is no homeowners association governing their Fort Caroline Road address, which means they have more latitude to work on projects in a garage and host events, for example.
Nicole Padgett said the highest point of the site is 76 feet above sea level, which she believes makes the area one of the highest points along the Eastern U.S. coastline.
When the house is built, they anticipate they might be able to see Fernandina Beach from the top floor.
The Padgetts assembled the three adjoining vacant lots starting in 2014, when they bought a little less than 2 acres. They bought an additional 3.5 acres in early 2016.
Their site, which was recently cleared, is along a line of other riverfront homes. They are near the Fort Caroline National Monument and Ribault Monument, which are part of the Timucuan Ecological & Historic Preserve.
The Padgetts are active in business and the city. He serves on the Downtown Investment Authority and she is on the Planning Commission.
Marc Padgett founded Summit Contracting Group 10 years ago. It has built more than 10 million square feet of commercial space and more than 90,000 multifamily units. Its work spans at least 32 states.
The Padgetts also invested in Riverside near Downtown. They bought and renovated the 1000 Riverside Ave. building in October 2014, moved their headquarters and related companies into several floors and renamed it Summit Tower.
A restaurant and lounge tenant, River & Post, is building out a restaurant on the ground level and a rooftop lounge in the ninth-floor penthouse space. Other tenants lease the rest of the building.
The Padgetts enlisted Mark Macco Architects of Jacksonville Beach and Atlanta interior designer and architect Johnna Barrett to develop the Fort Caroline plans.
In the main house, they wanted a first level for entertainment and two upper levels for family living and to accommodate their six children and a nephew.
They also wanted two guest houses – procedurally called “ancillary dwellings” – for visitors and for family members.
Two storage structures also are on the plans, along with a gated security fence.
The Padgetts, working with the architect and designer, came up with the details. They include six bedrooms, six bathrooms and five half-baths.
The lower level will focus on entertainment, especially for political and charity fundraisers and some company events.
The second level is the main living floor, which also includes a dog kennel for their many pets. Another element is a two-story circular closet on the corner.
The upper level is the “kids’ floor” for the children, although two are in college and the oldest is married.
Outside on two levels, they’ve designed an infinity pool and other recreational elements.
The property will be gated and secured. It will be a smart home with a Savant home automation system.
Summit Contracting will build it, providing for some cost advantages.
Elite Tech Solutions will install the Savant system, Pinnacle Air Solutions will be the air-conditioning subcontractor and P3 Fleet LCC, a rental equipment company, will provide the necessary construction equipment.
The Padgetts own or have majority ownership in those companies, which will help to keep costs down.
Even so, the Padgetts are investing significantly into Arlington. The two property sales total $1.67 million and the permit costs total $3.58 million.
That puts the project at $5.25 million for land and basic construction alone, not counting the dock, landscaping, furnishings and other details.
Marc said they hope to be completed in a year and a half after zoning and permitting are approved.
Another perk of the property is their view of the Dames Point Bridge, which they also can see from their Reed Island house.
“We got engaged under the Dames Point Bridge,” Marc said.
@MathisKb
(904) 356-2466