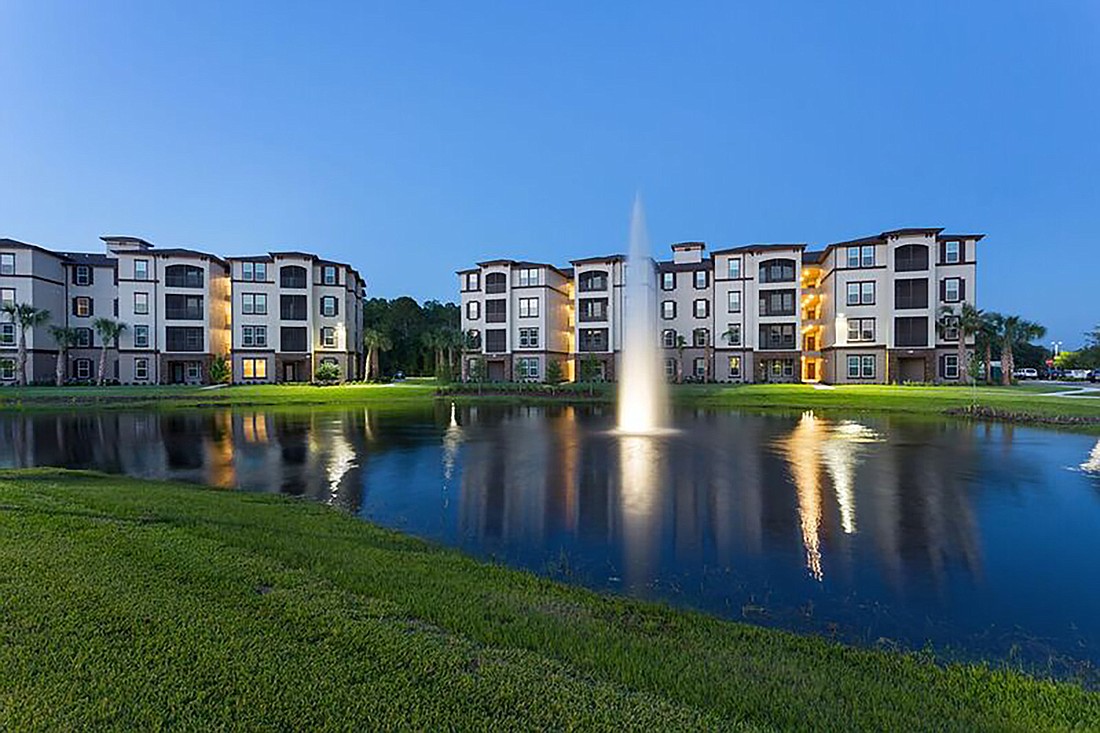
Picerne Real Estate Group of Altamonte Springs proposes to develop The Oasis at Town Center, a 328-apartment community south of Topgolf near St. Johns Town Center.
Stephen Novacki, vice president of acquisitions and real estate, expects construction will start in April or May and be completed by the end of 2019.
“It’s probably one of the best locations in Jacksonville,” Novacki said.
The 15-acre site is visible from Interstate 295 and close to St. Johns Town Center, “which is an amenity in and of itself to our residents.”
The address is listed on a city plan as 10595 Brightman Blvd.
Novacki said Picerne wants to permit a pedestrian bridge across a stormwater pond owned by St. Johns Town Center to provide a direct connection to the shopping center.
The eight four-story apartment buildings will comprise one-, two- and three-bedroom units.
Novacki said each building will contain an elevator.
Novacki said rents will average $1.30 a square foot, which he said is commensurate with area rates. Units will average 1,075 square feet, equaling average rents of $1,400 a month.
One-bedroom units will average 900 square feet at $1,170 a month; two-bedroom units of 1,250 square feet will run $1,625; and the 1,400-square-foot three-bedroom units will run about $1,820.
There will be surface parking for tenants. There also will be ground-floor parking in the buildings and detached garages for separate lease.
“That’s our competitive advantage,” he said, explaining that the Oasis will provide a direct connection to the Town Center without having to build a parking garage for tenants.
It also is in walking distance to Topgolf.
Apartments will include full-size washers and dryers, smart-home technology, granite countertops, stainless steel appliances, hardwood floors, pendant lighting and walk-in closets.
Community amenities include a 12,000-square-foot clubhouse and resort-style beach-entry pool along with dog parks.
The clubhouse includes a cybercafé; fitness center with yoga, Pilates and fitness on demand virtual fitness classes; a clubroom and game room; a screened patio, pool cabana, barbecue grills and outdoor TVs.
“It will be the newest and nicest project in the market when it’s complete,” Novacki said.
Picerne Construction Corp. will be the contractor and Picerne Management Corp. will handle leasing and management.
Novacki declined to provide an investment estimate. He expects Picerne will buy the land and close on the construction loan in April or May and break ground immediately after that.
He said Picerne is working on architectural, civil engineering and landscape plans. K.T. Peter Ma, executive vice president of land development with England, Thims & Miller Inc., is the engineer.
Novacki will buy the land from the Skinner family. He said Picerne is working with Tyler Nilsson, a director of ARA Newmark, in putting the deal together.
The project also will contain a proposed 3.05-acre stormwater pond in the center.
“We decided to centrally locate that and position the buildings around that pond so every building has water views,” Novacki said.
It will feature a couple of fountains and will be lit at night, he said.
Plans filed with the city show five 38-unit buildings and three 46-unit buildings. A total of 572 bedrooms are listed.
Picerne is asking for an administrative deviation from the city’s zoning code to decrease the minimum number of bicycle parking spaces to 28 spaces from 286 spaces, which Picerne says is required under Ordinance 2017-245-E.
The ordinance, enacted June 27 by City Council, requires 0.5 off-street bicycle parking spaces for each bedroom of a multiple-family dwelling.
“We believe that having 286 bicycle spaces would be well in excess of demand and would reduce open space in the development,” says the application submitted by lawyer Thomas Ingram with the Akerman firm.
Picerne says the proposal for 28 spaces is more than triple the nine that would have been required before the ordinance.
The request states that the need for the deviation could be common to multiple sites.
“Considering the cumulative effect of granting the deviation, the effect would be to allow for alternative uses of real estate that would otherwise have unused bicycle parking areas on them, whether it be for trees and landscaping, recreation, dwelling space or other uses,” it says.
The 45.2 acre Skinner property was rezoned for apartments and commercial and retail development in February.
Called the Hanover Town Center Mixed Use Planned Unit Development, the PUD’s first phase is designed to comprise up to 400 multifamily residences — typically apartments — on about 19.4 acres at the southern end of the site.
The Picerne project is proposed on the southernmost 15 acres, a survey shows. It is taking the property previously identified for an apartment project by Hanover R.S. Limited Partnership, part of The Hanover Co. in Houston.
The second phase, immediately south of Topgolf, will consist of up to 150,000 square feet of retail commercial development and/or up to another 400 multifamily units on about 12.2 acres.
That property contains the iFly indoor skydiving and Floor & Décor projects that are undergoing development reviews.
The remaining acreage is for roads, drainage and a JEA easement.
Novacki said the Oasis will be its first market-rate project in Jacksonville and Picerne is looking for additional sites.
“We continue to work with our broker network and anticipate finding other sites in Jacksonville later this year and in the first quarter of next year,” he said.
Picerne is seeking 12- to 15-acre sites that could accommodate another 300-unit project.
Picerne’s website shows it also owns Rosaland Villas, a senior housing community in Northwest Jacksonville.
The company owns and operates luxury, affordable, senior and other properties across the country.