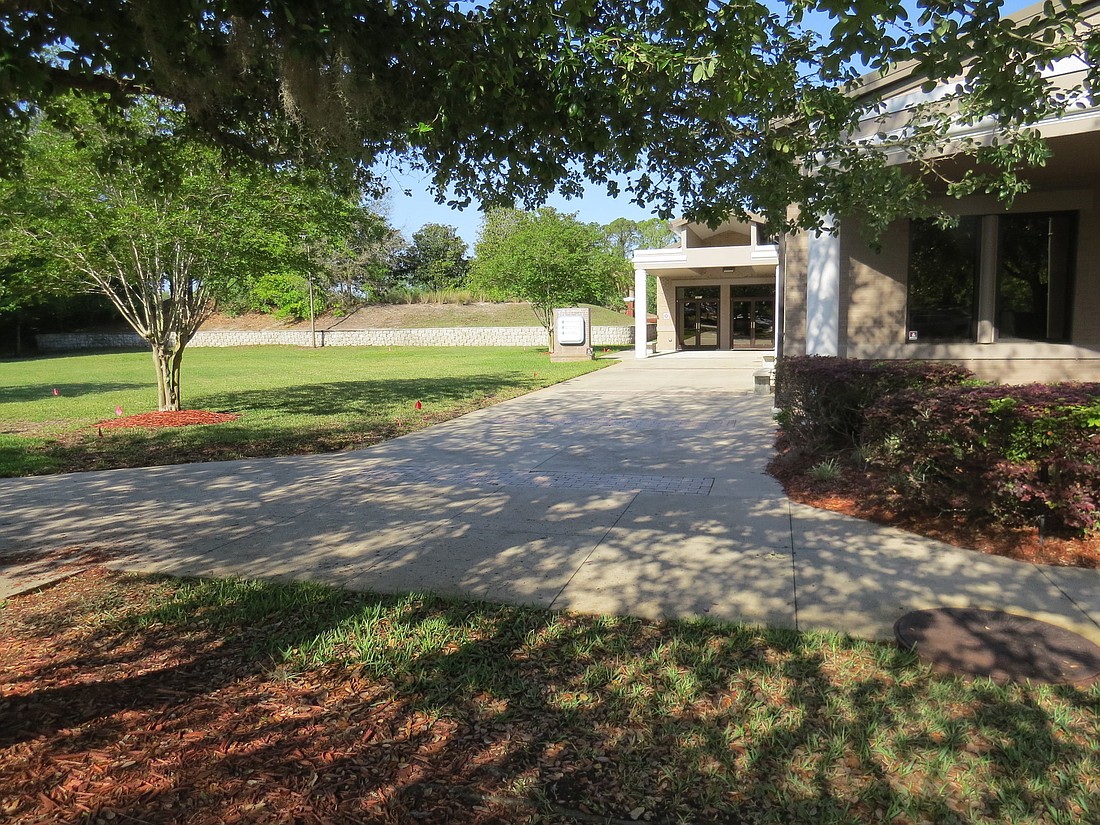
With a membership nearly double what it was during the real estate slump, the Northeast Florida Association of Realtors is planning to nearly double the size of its headquarters.
NEFAR this week filed with the city for a permit application to attach a second building to its existing offices at 7801 Deercreek Club Road.
The 9,882-square-foot addition will host meeting and training space, which will be moved from its current 9,705-square-foot headquarters. The expanded building will total 19,587 square feet.
The permit includes renovation of the existing building, which would convert current training space into offices.
Although he is awaiting a final price from Stellar Group Inc., the project contractor, NEFAR Executive Officer Glenn East said he expects the work to cost about $2.2 million. No additional parking is planned.
“When the market went down, we were down to 4,300 members,” East said. “Right now we are at about 8,000 members. With the overall growth we just need more space.”
As membership has grown, so has the staff.
The Multiple Listing Service has also added employees who also work at the NEFAR office. Currently, NEFAR has 10 staff members on-site and MLS 16.
Plans on file with the city show the training space divided by operable partitions into three large rooms, each with seating for 56. The rooms can be combined for larger events.
The new space also will include a computer lab, three offices, a service area, warming kitchen, storage and restrooms.
The existing space will be redesigned into additional offices, a conference room and an open work area. The lobby between the two spaces will also serve as a pre-function area.
East said the training space is used daily, and moving those areas to the new building will provide more elbow room for staff and result in fewer disruptions.
He said there was no consideration for leaving the Deercreek location, which was built in 2001.
“Back then, we did a survey of where our members were and where the growth potential was,” East said. “We are convenient to the interstate and, with the extension of I-295, that location as worked to our advantage.”
East said he expects the permitting process to take five to six weeks and construction to begin in late summer.
Meanwhile, he said he is considering moving at least some of the training functions off-site as construction of the building and renovation of existing space — which will still be used by office staff — will take place concurrently.
“I really don’t see us in the new building until late spring or early summer next year,” East said.
Kasper Architects + Associates is the project architect. McVeigh & Mangum Engineering Inc. is the structural and mechanical engineer. Goodsen Nevin and Associates is the consulting engineer.