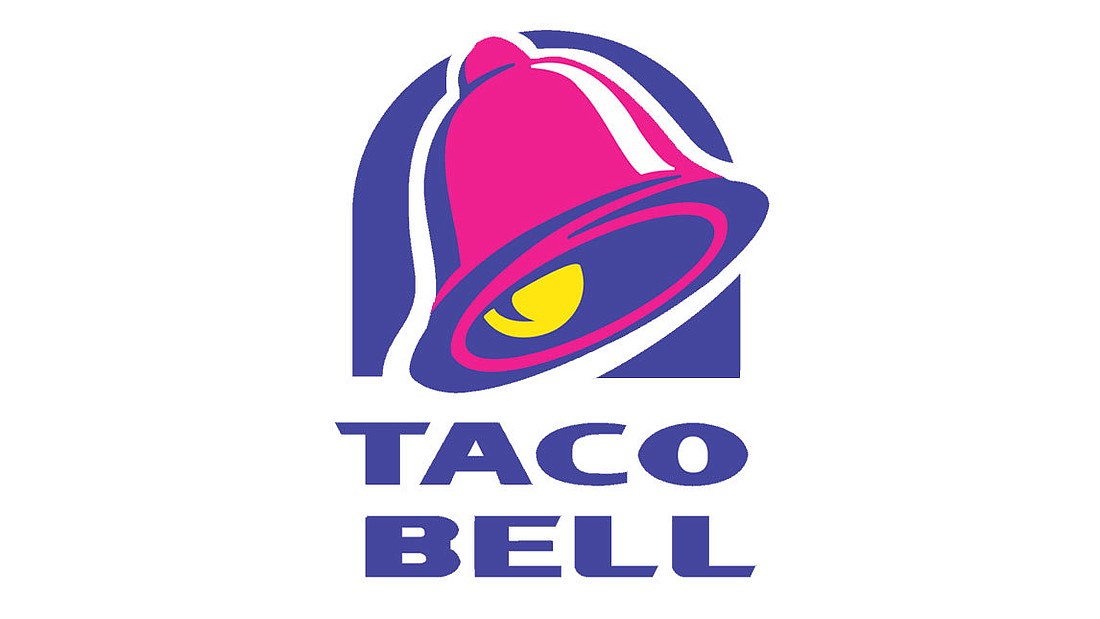
Another Taco Bell will be converted to the “Explorer Remodel” format.
The city is reviewing plans for the Taco Bell at 13160 Atlantic Blvd. at Harbour Place Shopping Center to be remodeled at a cost of $225,000.
The almost 2,000-square-foot restaurant was built in 1992.
An application for remodeling previously was filed for the restaurant at 5905 Merrill Road in Arlington at a cost of $220,000. The 2,593-square-foot structure was built in 1983.
Tacobell.com says the Modern Explorer design is inspired by the farm-to-table movement, “reinforcing Taco Bell’s commitment to preparing food using the best ingredients.”
The design uses an open kitchen concept in the restaurant “so you can watch your food being prepared right in front of you,” says the company.
The city is reviewing applications for upgrades of the brand image, remodeling of the dining room, exterior painting and other updates.
L.B. Manske Architecture & Design Inc. of Wichita, Kansas, is the architect.
Taco Bell’s public relations department emailed a statement about the remodeling. It said Taco Bell “is on a continuous journey to stay relevant” with customer preferences.
“As our restaurants are the most prominent places where people can experience our brand, we’re invested in providing restaurant designs that give people experiences that matter.”
Taco Bell, based in Irvine, California, said there are about 400 Taco Bell restaurants in Florida.
Lawyer and nurse Terri Davlantes landed a permit to build-out her JAX Cooking Studio in Palmetto Point at 14035 Beach Blvd. The city issued the permit April 16 for Emerald C’s Development Inc. to build-out the 2,080-square-foot space at a cost of almost $248,000.
It will comprise a chef’s kitchen and four open kitchens for students.
She plans to open in June. The studio’s tagline is “enriching lives through food.”
A class schedule is posted at jaxcookingstudio.com.
The city issued a permit for build-out of the Catullo Brothers restaurant in the Village Shoppes of San Pablo.
Patrick John Broadwell is the contractor for the $25,000 renovation.
Catullo Brothers Inc. previously applied for a Certificate of Use to open a 1,400-square-foot restaurant at 1650-2 San Pablo Road in the Village Shoppes.
The Catullo brothers operate a food truck selling Italian food.
Sola Salon Studios will build-out in 7,100 square feet of space at 1021 Oak St. at a cost of $449,999, according to a building-permit application. Plans show 31 studio spaces.
The city issued a permit for Ash Construction LLC to build a three-story, 51,915-square-foot shell office-retail building at 7807 Baymeadows Road E. at a cost of $536,000. The site is in Hampton Village.
Plans show the building will comprise retail on the first floor and office tenant spaces on the second and third levels.
Each floor is more than 17,000 square feet.
Atlantic Engineering Services is the civil engineer and Rolland, DelValle & Bradley is the architect.