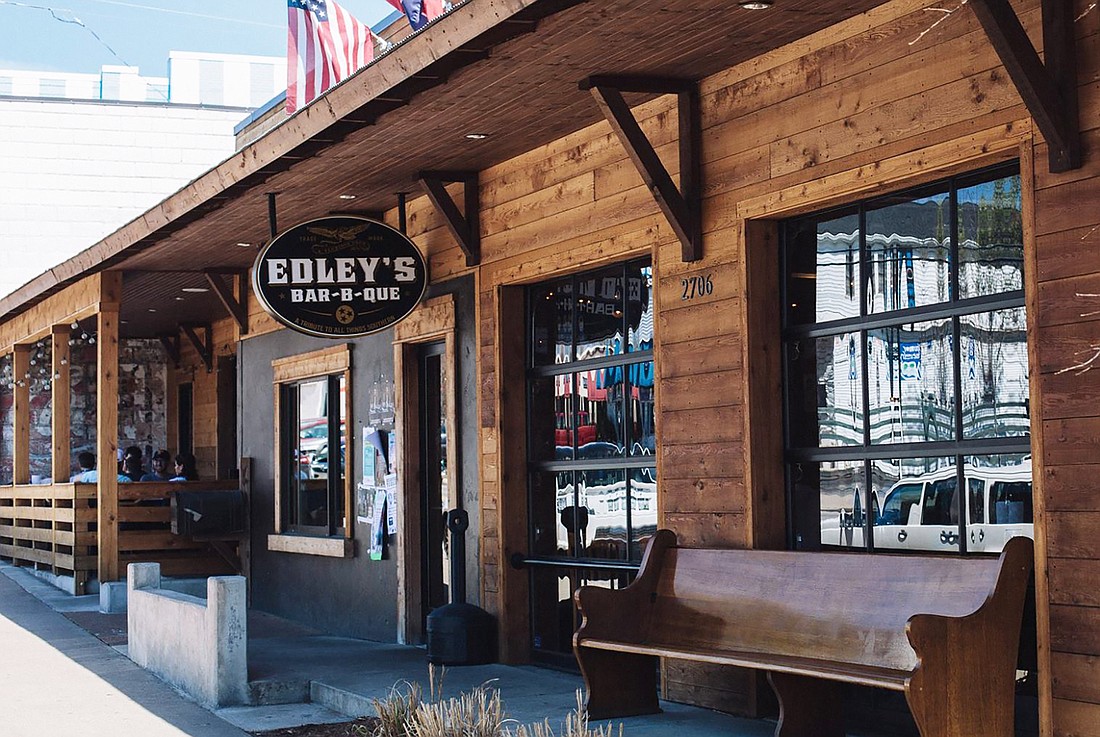
The Jacksonville Planning Commission approved an exception Thursday to allow the planned Edley’s Bar-B-Que at 5344 Ortega Blvd. to serve alcohol.
Nashville-based Edley’s plans to build a152-seat fast-casual restaurant on a vacant 0.59-acre parcel at Ortega and Roosevelt boulevards and Genoa Avenue.
A companion application sought an administrative deviation to reduce the required minimum number of off-street parking spaces, driveway width and landscaping requirements. The developer will construct 15 parking spaces in the adjacent Ortega Boulevard right-of-way and the remaining 23 spaces will be on-site.
Land use amendments and rezoning recommendations
The planning commission also recommended approval for land use changes and rezonings for:
• Ordinance 2018-759, to rezone the 43.52 acre Episcopal School of Jacksonville at 4455 Atlantic Blvd. from planned unit development and commercial residential office to PUD. The proposed rezoning seeks to realign the conjunction of St. Elmo and Munnerlyn drives with a pass-through lane to St. Elmo drive to relieve traffic congestion.
In addition, plans allow for a manned entry pavilion, improved signage and landscaping. The rezoning also places two parcels currently used for school offices within the overall PUD.
Neighboring residents at the meeting voiced opposition, primarily about traffic concerns further north on St. Elmo Drive and Live Oak Lane, which were not addressed by the application.
• Ordinance 2018-696, to amend the use of 17.37 acres along the south side of AC Skinner Parkway from community/general commercial to high-density residential for a multifamily use. Rezoning will be required and will be submitted during the adoption round of the large-scale land use amendment.
• Ordinance 2018-748, to amend the use of 16.87 acres along the south side of Gate Parkway West from community/general commercial and business park to residential-professional-institutional for condominiums. The current zoning of commercial residential office allows the intended use.
• Ordinance 2018-749, to amend the use of 9.7 acres at the end of Western Way and south of the Lakeside Apartments. The change is from business park to medium density residential for a multifamily use.
The proposed rezoning under companion Ordinance 2018-750 would change from industrial business park to planned unit development.
• Ordinance 2018-751, to amend the use of 0.78 acres comprising three lots on Bertha Street west of Kings Avenue to be incorporated into the San Marco Crossing apartment development. The apartments are planned for more than 320 units comprised of two four-story buildings and a four-story parking structure. The request changes the parcels from community/general commercial to high-density residential.
The proposed rezoning under companion Ordinance 2018-752 would change 3.19 acres, making up most of the block between Bertha Street and Mitchell Avenue from commercial community/general-2, commercial office, and PUD to PUD.
• Ordinance 2018-753, to amend the use of 0.53 acres at 14190 Beach Blvd. and Washburn Road from residential-professional-institutional to community general commercial and rezone under companion Ordinance 2018-754 from residential low density-60 to commercial neighborhood for a car wash adjacent to the gas station on the 1.74-acre parcel.
• Ordinance 2018-760, to rezone approximately 400 acres from PUD to PUD for the Preserve at Panther Creek subdivision, currently with 270 existing homes, to modify the remaining land for 769 single-family lots and amenities. The plans include also the relocation of the existing entrance road to align with Falkland Drive.
Minor modifications to planned unit developments
The planning commission approved minor modifications for:
• MM-2018-29 and MM-2018-30, to provide an alternate site plan on two adjacent PUD’s totaling 1.39 acres, bound by Duval Station Road to the south, Lady Lake Road East to the north and Bradley Cove Road on the west. The site plan shows an 11,000-square-foot commercial building in the center of the combined properties with allowable uses in the commercial neighborhood zoning district. The original site plan for a fast food restaurant associated with MM-2018-29 remains as an option.
• MM-2018-31 eliminates all uses except single-family in the 238-acre Dunn’s Crossing PUD in the northwest quadrant of Interstate 295 and Dunn Avenue. The revised site plan and development standards submitted with the application allows a maximum of 485 dwelling units.
Ordinances
The planning commission recommended approval of:
• Ordinance 2018-769, a bill to amend zoning code Chapter 656, add the permitted uses of parks and marinas in the commercial central business district; parks in all districts in the Downtown overlay zone; and marinas in the riverfront district.
The amendments, rezonings and ordinances require approval by the City Council Land Use and Zoning Committee and then full council approval.