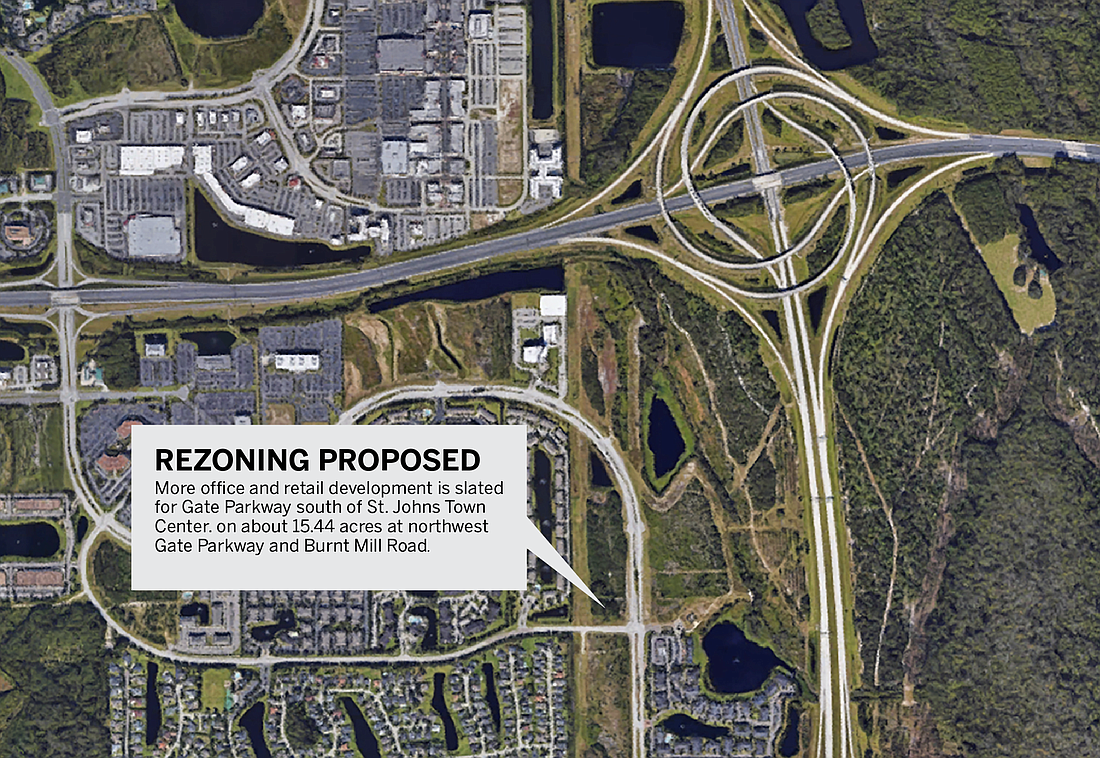
More office and retail development is slated for Gate Parkway south of St. Johns Town Center.
The Skinner family and applicant Nouveau Management Group LLC propose to rezone about 15.44 acres at northwest Gate Parkway and Burnt Mill Road in south Jacksonville, south of Butler Boulevard.
The rezoning, from Commercial Office and Residential Medium Density to Planned Unit Development, would provide a mix of commercial, retail and office uses and space for a small public building.
Nouveau Management Group LLC comprises managers Mike and Elaine Ashourian. Its registered agent is Ash Properties.
The S-10/Burnt Mill PUD, which is Ordinance 2018-337, is scheduled for public hearings at the Jacksonville Planning Commission (June 21), City Council (June 26 and July 24) and the council Land Use & Zoning Committee (July 17).
Plans call for three commercial-retail-office buildings, a personal property storage building and a site for public buildings and facilities on the north end of the property.
A site location map shows two 34,200-square-foot, two-story buildings and a 51,600-square-foot, two-story building. Those would comprise retail space on the ground floor and office space on the second floor.
A three-story, 96,933-square-foot enclosed property storage building is north of those.
A written description of the project says the site also will provide for public buildings and facilities — up to 7,500 square feet — to be developed by the city. That is at the northernmost point of the site.
While not identified, the public facility is described as being “essential for providing services to the surrounding area as it continues to grow.”
The justification for the PUD rezoning is that it “proposes the concept of a carefully planned mixed-use development with commercial, retail, office and public service uses to complement and provide services to surrounding residential developments.”
“This is a good mixed-use development for that parcel that will actually reduce the impact that was previously zoned,” said District 11 City Council member Danny Becton.
Becton said the project will be convenient to the neighborhood.
“This will help residents within the area not have to go over to the Town Center to have lunch or for local services that might end up in the mixed-use project,” he said.
The project is near residential developments.
“This is a good live-here, work-here type project for the area south of Butler Boulevard opposite the Town Center,” he said.
He said there was no decision on the public use part of the site.
“I would say at this time it is uncertain what that is going to be,” he said.
Becton said he held a neighborhood workshop about the project and plans another at 6 p.m. June 18 at the Southeast Regional Library at 10599 Deerwood Park Blvd.
The developer and owner is listed as the Arthur Chester Skinner III Trust. The applicant is represented by lawyer T.R. Hainline with the Rogers Towers firm. The planner and engineer is Baker Klein.
A. Chester “Chip” Skinner III said Thursday the property is under contract.