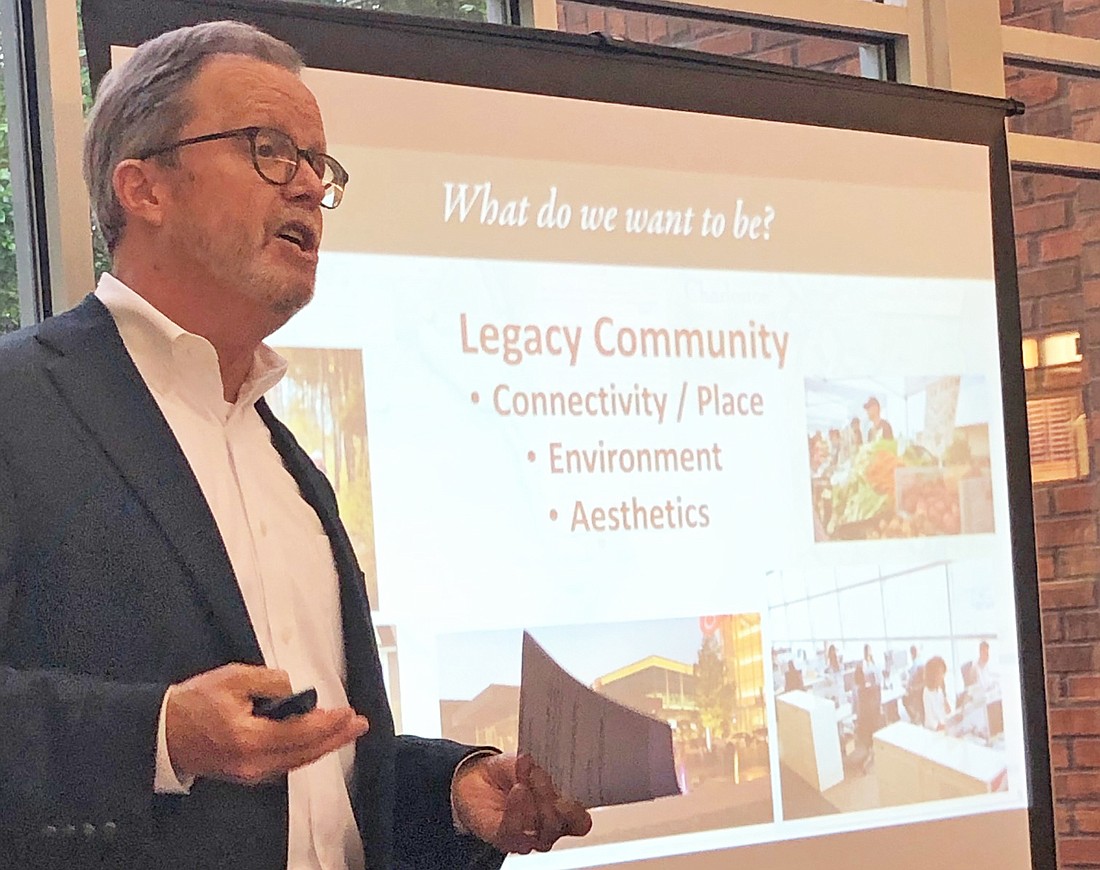
Planners envision a walk to the park for residents moving to southeast Butler Boulevard and Interstate 295.
Up to 4,600 residences are envisioned at the quadrant, where the Skinner family applied for a planned unit development to rezone 1,063 acres.
Of that site, the family intends to sell 400 to 450 acres to a master housing developer-builder and wants the community – now known as the Southeast Quadrant – to be a connected, interactive place to live, work and play.
“The Skinners want this to be a family neighborhood,” said Russ Ervin, a principal with ELM- Ervin Lovett Miller - and a member of the team working on the quadrant plans.
Part of that intent includes access to parks and green space, including the central village center, Gum Swamp and pocket parks.
A central park also runs east to west through the heart of the property.
“It is designed for a five-minute walk to a park,” Ervin said Monday at a public workshop organized by City Council member Danny Becton, whose District 11 includes the quadrant.
Ervin joined land use lawyer T.R. Hainline, a shareholder with the Rogers Towers firm, and civil engineer Hugh Mathews, president and CEO of England-Thims & Miller Inc., to answer questions about the project.
In February, the Skinners said the family submitted an application to city agencies for a planned unit development that proposes “a distinctive character-based approach focusing on development form and pattern.”
“The document reflects the family’s vision for a place with neighborhoods and businesses that will serve and benefit the people of Jacksonville for many decades to come,” it said.
It is the last large piece of property of the family’s original 50,000 acres in South Jacksonville.
The legal and design team is working with the Skinners on the project, which was approved by the city in 2005 as a planned unit development.
The Skinners seek to update the project, which has changed since 2005 because of surrounding development and the deletion of a site for a high school. The school board instead placed that school along RG Skinner Parkway.
Hainline said in late 2017, he and Mathews were working with the Skinners to update the property plans.
“The Skinners said, ‘Wait a minute. We don’t want to do something that’s been done before here. This property is our last major holding. It is a legacy for us. We want it to be a legacy. We want this to be something that Jacksonville hasn’t seen. We want it to be different.’”
The team includes Town Planning & Urban Design Collaborative LLC of Tennessee.
Legislation could be introduced this month to City Council. The process involves public hearings and could be completed by year-end.
Mathews and Hainline said ground could be broken in January. Build-out could take 20-25 years, depending on the market.
Hainline said the plan is “to actually bring down the density and the nonresidential density a notch.”
Atlanta-based Fuqua Development released plans in March for the 67 acres it intends to buy to create the Exchange at Jacksonville village center.
The Exchange is designed for apartments, offices, retail shops and entertainment, including a food hall, mercantile hall, an upscale theater, brewery, food trucks and an outdoor stage.
Skinner representative A.C. “Chip” Skinner III said previously that the family was working with two buyers and that those property sales could be completed early in 2020.
Fuqua Development is one of them. The master housing developer was not identified, and Mathews said Monday there were discussions with a couple of builders.
Town hall attendees voiced concerns, primarily about traffic generated by the project.
Becton and the team explained that the road system within the project will be designed for traffic “calming” - narrower lanes, landscaping and other elements.
Among road work, Kernan Boulevard is designed to extend south of Butler Boulevard through the project and connect with Gate Parkway. The Kernan interchange at Butler will be improved.
Interior roads would include bike and pedestrian connections, and Becton said it would be golf-cart friendly and feature 10-foot sidewalks. Mathews said it would be the first community to provide buffered bike lanes.
The team invited people with concerns to attend the public hearings.
Becton said he would post the plans on his website, dannybecton.org.
Hainline explained that the Skinners consider the project a “legacy community” and that the almost 100-page application describes in detail what it envisions.
“There is none like this,” he said. “It has details in it that have been in no PUD that I’ve ever worked on.
“It has renderings and plans and pictures and graphics and limitations and regulations and directions as to what kind of development this is supposed to be, and what the Skinners would like it to be as a legacy.”
The application outlines in detail the types of housing envisioned, and the team explained that the multifamily units will be closer to the central village center and along I-295 and the housing will become less dense as the property fans out from there.
Mathews said the residences would comprise different looks, feels, lot sizes and densities. In addition to apartments and townhouses, the single-family units would be varied in size and design.
Ervin said the housing stock will include traditional and varied architectural designs and “have the neighborhood feel as if it’s been built more than 60 years.”
Ervin and Mathews talked about elements such as housing facing parks and recessed, alley-loaded or rear-loading garages, in which garages are tucked behind homes, freeing the front for porches and other design features.
The team said it was too early to estimate home prices.
For design ideas, Mathews said the team looked at communities including San Marco in Jacksonville; Baldwin Park in Orlando; Stapleton, Colorado; and in Daybreak, Utah.