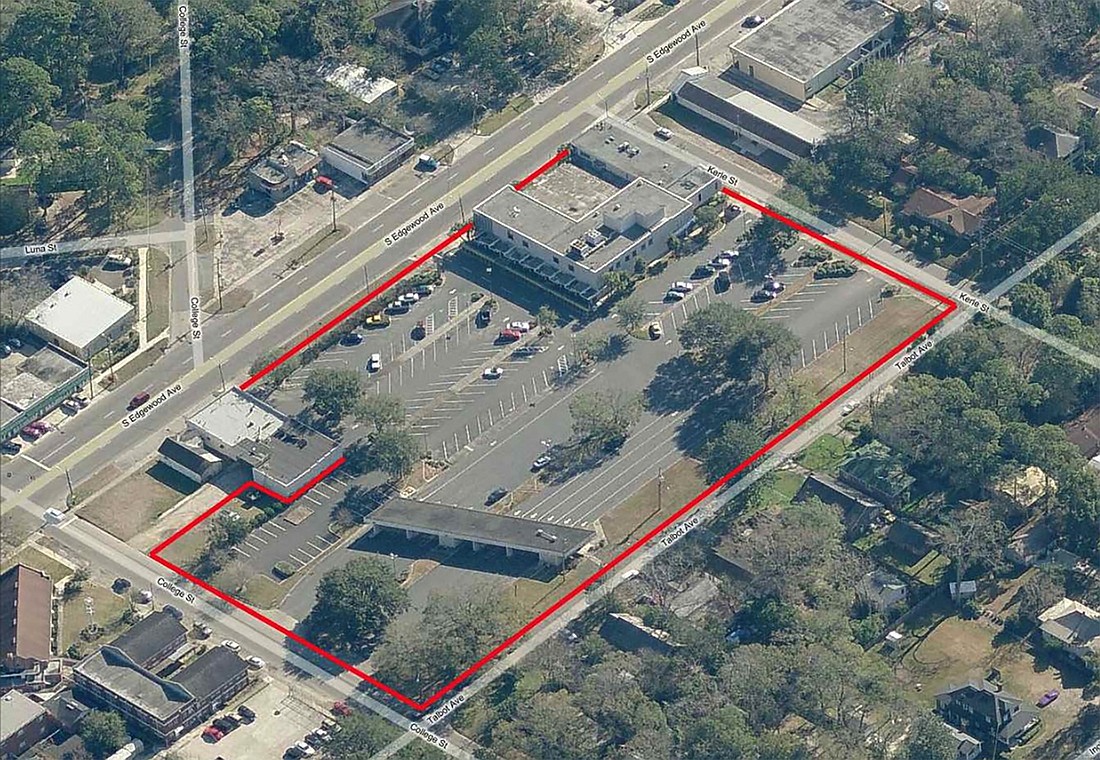
The Jacksonville Planning Commission approved a zoning exception Thursday for a mixed-use development in Murray Hill that includes apartments.
TVC Development Inc., part of Vestcor, sought the exception to redevelop the former Bank of America property and parking lot on 3.69 acres at 840 Edgewood Ave. S., at northwest Edgewood Avenue and Kerle Street.
Plans call for the demolition of two existing bank buildings and construction of a four-story building with 11,000 square feet of ground-floor retail and 117 apartment units comprising 16 studio, 59 one-bedroom and 42 two-bedroom units.
A companion application sought an administrative deviation to reduce the required off-street parking from 248 to 196 spaces and to remove the requirement for loading spaces.
Distribution center storage
The commission approved a zoning exception to allow outside storage for truck trailers and related uses associated with a distribution facility in an existing planned unit development at 13522 Pritchard Road, in the Westlake Development of Regional Impact. The property owner is Westlake Land Management Inc., a subsidiary of Norfolk Southern. Plans indicate an initial 1.1 million-square-foot building with a future 187,500-square-foot building.
Land use amendments and rezoning recommendations
The Planning Commission recommended approval for land use changes and rezonings:
• Ordinance 2019-424, which seeks a large scale land use amendment of 2,795.5 acres north of Philips Highway and east of E-Town Parkway. The amendment would change the property from agriculture-I, AGR-II, AGR-III and AGR-IV to low density residential to establish a “placeholder” for property owner Estuary LLC, led by Jed Davis.
The property is intended to remain undeveloped for 15 to 20 years, according to the owner’s agent, attorney Paul Harden. Land uses are expected to change in the future.
A long-term conceptual master plan will be required as a condition of approval. The application proposes to develop 350 acres of the property before approval of the conceptual master plan for the expansion of the adjacent Wells Creek subdivision.
• Ordinance 2019-425, which seeks a large scale land use amendment of 2,512.23 acres between Philips Highway and Butler Boulevard. It would change from agriculture-I, AGR-II and AGR-III to low density residential to establish a “placeholder” for property owner Estuary LLC. The property is intended to remain undeveloped for 15 to 20 years.
A long-term conceptual master plan will be required as a condition of approval. In the short term, the application proposes to develop 250 acres before approval of the conceptual master plan.
• Ordinance 2019-486, which seeks a large scale land use amendment of 19.13 acres at 14055 Philips Highway used by Masterfit Golf Teaching & Fitting Academy. It would change from community/general commercial to residential-professional-institutional to allow residential development. The proposed concurrent rezoning under companion Ordinance 2019-487 would change from commercial community general-1 to commercial residential office to allow a 280-unit residential development. Companion Ordinance 2019-488 seeks deviations from the zoning code.
• Ordinance 2019-458, which seeks to rezone 23 acres at 1 Shircliff Way from PUD to PUD to allow Acsension St. Vincent’s Riverside additional signage and to incorporate prior minor modifications of the PUD.
• Ordinance 2019-494, which seeks to rezone 6.1 acres at 10153 McLaurin Road E., between Watermark Lane South and Spanner Road. It would change from residential rural-acre to PUD to allow the development of a 31-lot single-family subdivision.
• Ordinance 2019-514, which seeks to rezone 0.16 acres at 1502 Dancy St., between Park and Eloise streets. It would change from commercial office to commercial neighborhood to allow for a veterinary office. Companion Ordinance 2019-515 seeks deviations from the zoning code to reduce landscape, buffer, driveway width and setback requirements.
• Ordinance 2019-516, which seeks to rezone 19 acres at Round House Road, east of Longleaf Branch Drive. It would change from residential rural-acre to residential low density-50 to allow a single-family subdivision.
The land use amendments and rezonings require approval by the City Council Land Use and Zoning Committee and then full council approval.
Minor modifications to planned unit developments
The Planning Commission approved minor modifications for:
• MM-2019-10, to revise the site plan for property on the east side of San Pablo Parkway between Sam Yepez Road and San Pablo Road South. Revisions provide a detailed site plan of proposed development within PUD Ordinance 2019-73, showing 304 multifamily units on a 22.75-acre portion of the property.
• MM-2019-11, to add a 5,400-square-foot sanctuary to the Wayman Chapel AME Church at 8855 Sanchez Road within PUD 2006-483.