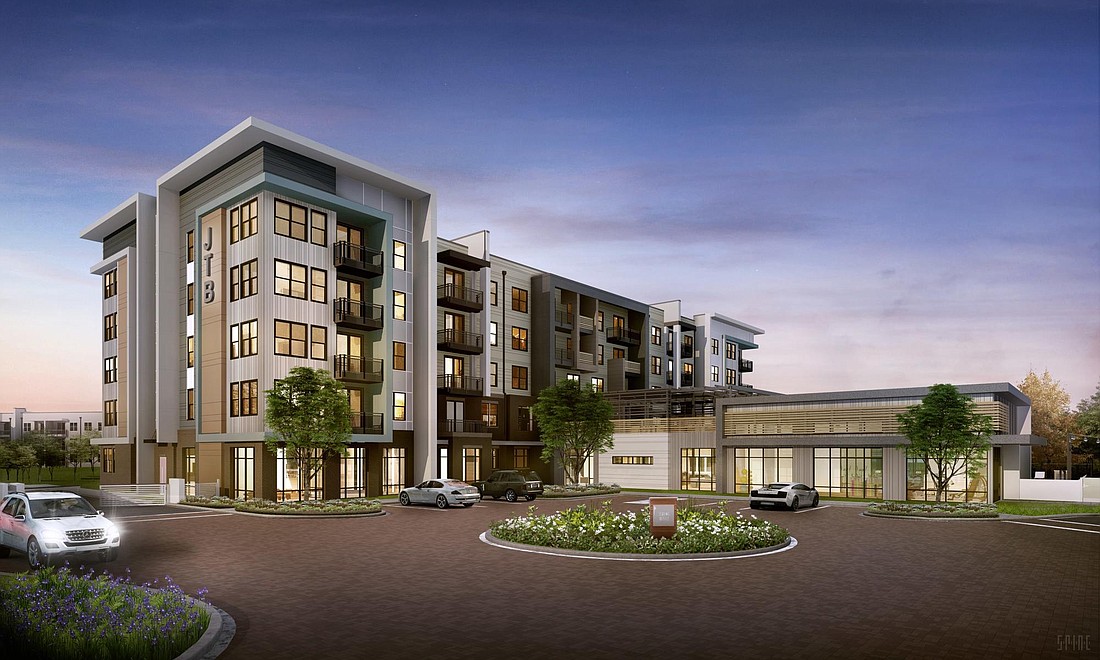
JTB Luxury Apartments, a gated community at 8876 AC Skinner Parkway near Southside and Butler boulevards, announced Monday it is leasing units.
Texas-based Presidium Group LLC partnered with Jacksonville firms Killashee Investments and Schmidt Development on the project.
The 435,000-square foot complex will offer 350 studio, one-, two- and three-bedroom units.
Some units shown available on the jtbapartments.com website include a one-bedroom, one-bath, 710-square-foot unit for $1,272 a month; a two-bedroom, two-bath 1,169-square-foot-unit for $1,757; and a three-bedroom, three-bath 1,460-square-foot unit for $2,143. No studios were listed.
While JTB Luxury Apartments is leasing and occupying units, the news release said the project is expected to be fully complete in the summer.
The project is the first for Presidium in Jacksonville. In Texas, Presidium has more than $100 million worth of development projects underway and a portfolio of more than $1 billion.
“This project was designed to make life stress-free for its residents in one of North Florida’s most up-and-coming areas,” said John Griggs, co-CEO and co-founder of Presidium in a news release.
“JTB is the ideal project for Presidium to make its developmental debut in the Jacksonville area,” he said.
JTB Luxury Apartments feature 9-foot ceilings, upscale finishes, 42-inch European-style cabinets, quartz countertops, stainless steel appliances and full-size washers and dryers.
“Not only is JTB in an unbeatable location with tremendous visibility, but the complex backs up to a nature conservation area — providing residents with remarkable views,” said Presidium President of Development Mark Farrell in the release.
JTB’s 11,000-square foot clubhouse area includes a fireplace, bar, demonstration kitchen, game room and a café lounge with a coffee and tea station and large-screen TVs. The community also includes a business and fitness center.
JTB’s outdoor amenities include a resort-style swimming pool with a walk-in entry, a lap pool, fire pits, an outdoor bar area, grills, a bocce ball court, pingpong tables and cabanas.
Above the fitness center is an outdoor rooftop terrace that overlooks the pool featuring resident sitting areas, a bar, fireplace and festoon lighting. Additional amenities include a resident-only car wash, electric car charging stations, a pet salon and a dog park.
The project was designed by Dwell Design Studio and LandSouth Construction was the general contractor. Connolly & Wicker is the civil engineering firm, Dix, Hite + Partners is the landscape architect and Greystar is the property management firm.