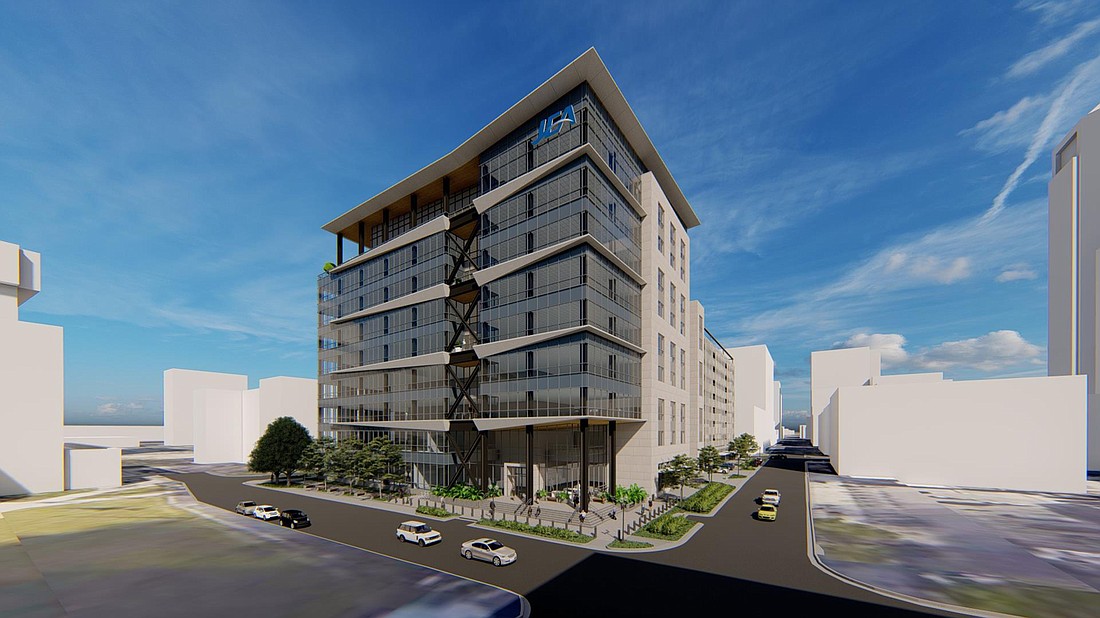
The Downtown Development Review Board took a detailed look Thursday at the urban open space, pocket parks and ground-floor retail space planned for JEA’s proposed next headquarters.
The workshop at City Hall was the first public discussion about the office tower since JEA Managing Director and CEO Aaron Zahn told reporters Tuesday of his decision to move forward with the $72.2 million project.
The headquarters will sit on one city block, bounded by Adams, Monroe, Pearl and Julia streets adjacent to the Duval County Courthouse.
JEA will lease the building from developer Ryan Companies US Inc.
The DDRB approved the conceptual design of the headquarters Sept. 19, but urged Ryan to provide detailed, street-level visuals of the project’s 4,900-square-foot urban open space and the retail component before the project’s final review.
Ryan intends to have 8,500 square feet of retail space “ready on Day One.”
The retail space will be on the ground floor of the adjacent nine-story, 850-space parking garage. The 35-foot-deep storefronts are planned for the one-block stretch of Julia Street as well as the corners of Adams and Monroe streets.
Tenants could include shops, restaurants and services, like a fitness center or credit union.
“There will be doors and it will be occupied space, whether it’s leased out to a third party or whether it’s JEA uses that’s ancillary to the building. But it will be occupied space,” said Ryan representative Cyndy Trimmer of Driver, McAfee, Hawthorne & Diebenow.
“The programming is still in the works. There certainly may be a pure retail component,” said Ryan Senior Project Executive Mike Harryman.
JEA hired Associated Space Design Inc. on Aug. 21 to provide workspace planning for the main office space and the retail bays.
JEA will pay the Atlanta-based firm up to $105,250 to determine if the 200,000-square-foot office building meets the utility’s current and future needs and how the building can be best used.
Zahn said Tuesday the firm’s assessment, expected by mid-November, could change the overall size of the project. The building’s square footage presented at the workshop was unchanged from what was conceptually approved in September.
Urban open space
DDRB members received street-level renderings of the headquarters’ main entrance and atrium that lead to the urban open space at Pearl and Adams streets.
Trimmer said the design balances the tower’s security needs with the requirements of the Downtown overlay, which regulates building design and streetscape dimensions.
Board member Joseph Loretta, who requested the renderings, suggested that Ryan use project civil engineering firm Kimley-Horn and Associates Inc.’s landscape architectural expertise before final review.
Kimley-Horn is providing civil engineering services to Ryan.
Loretta said the street corners appeared “too suburban” and would like to see specialty pavers, planters and benches.
Board member Craig Davidson said the parking garage could provide an opportunity for exterior ambient lighting and other design flourishes.
“The things I’m talking about really aren’t cost-prohibitive, they’re just simple things to address. The street furniture, the paving patterns on the street, small spaces. I think if you can provide that next time around it will go a long way,” Davidson said.
The building will have a champagne color with highlights of other precast concrete and metal wood-grain finishes on the garage structure.
Several board members suggested adding a green wall or more diversity to the parking garage’s color palette.
“I think that’s why color or a green wall is something that makes sense. I think it’s (the design) getting closer. You start with such a strong design and the precast, then you get to the garage and it gets more and more blasé as you get around the corner — just something to liven that up. I don’t know what that is,” DDRB Chair Christian Harden told Ryan officials.
Trimmer said Ryan architects will not ask for deviations to the Downtown overlay requirements in the final design.
Pocket parks and the courtyard
The Monroe and Adams streets side of the building will each have a public pocket park featuring benches and a wall with vertical landscaping.
The walls will be the barrier for an open-air courtyard for JEA employees. The courtyard also will connect the office building and parking garage.
Trimmer said one of the core concepts of the design was to create open-air and natural light spaces for employees, including on the rooftop and courtyard.
Board member Bill Schilling recommended increasing the visibility of the pocket parks to pedestrians to make it more inviting.
Although no action was taken by the board Thursday, Schilling said he will recuse himself from the vote on final approval because he’s a vice president at Kimley-Horn. He also abstained during the conceptual review.
The DDRB will hold its next full board meeting at 2 p.m. Nov. 14.