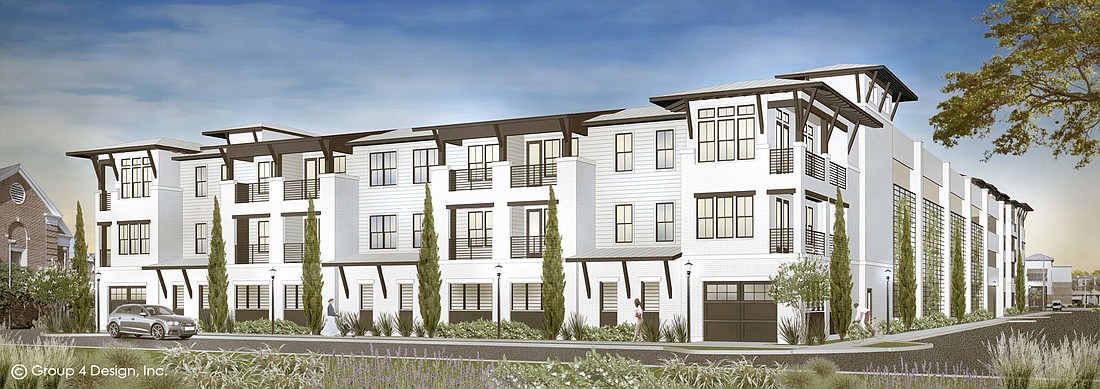
City Council approved plans Feb. 25 to redevelop a section of South Jacksonville Presbyterian Church property into the Park Place at San Marco apartments.
But some San Marco residents intend to challenge the rezoning and land use changes in court.
San Marco-based Corner Lot Development Group, led by Andy Allen, and Birmingham, Alabama-based Harbert Realty Services want to develop the 2.87-acre project at 2137 Hendricks Ave.
Council voted 18-1 to approve Ordinance 2019-0750, a small-scale land use amendment for the development. It increased the maximum density allowed on the parcel to 133 units.
Council voted 17-1 to approve Ordinance 2019-0751, which rezoned the property to planned unit development, another project requirement.
South Jacksonville Presbyterian Church Inc. owns the property that’s most of the block between Hendricks Avenue to the west, Mango Place to the east, Alford Place to the north and Mitchell Avenue to the south.
The development would carve out 2.09 acres of church property, leaving the main sanctuary building. A four-story, 133-unit apartment building is planned on the north side of the property and a two-story, three-level parking garage to the south.
North of the project is East San Marco, a shopping center under development that will be anchored by Publix Super Markets.
Matthew’s Restaurant, at the northwest portion of the block, is not part of the project.
Church leadership said the development will cushion its financial needs and allow it to remain located in San Marco.
The project’s height brought out neighborhood residents both for and against the development.
The Right Size San Marco Neighborhood Coalition and the San Marco Preservation Society disagreed with the methodology used by the city Planning and Development Department to determine the building height. Opponents also disagreed with the increase in density.
District 5 Council member LeAnna Cumber, who represents San Marco, along with the San Marco Merchants Association and some residents, supported the proposed development as presented.
Much of the three-hour debate Feb. 25 focused on an amendment that allows the developer to use a weighted average to comply with the 35-foot maximum height restriction in the San Marco zoning overlay.
By averaging the proposed 49.5-foot-tall apartment building and 26.8-foot-tall garage, City Director of Planning and Development Bill Killingsworth told Council it would comply with the zoning overlay.
The calculated weighted average is determined as the “sum of the height to the predominant roofline of that portion of a building divided by the length of that portion of a building divided by the overall length of permissible building within the minimum setback.”
Opponents said that because the weighted average calculation was proposed by the developer and not written in the overlay, it should not be allowed.
Killingsworth said that while the overlay does state the maximum allowable height, it does not provide guidance on how it should be calculated.
City Assistant General Counsel Shannon Eller said during the meeting that city code allows the planning director to interpret the zoning code. She told Council member Randy DeFoor that city attorneys are confident Killingsworth’s code interpretation could be defended in a legal challenge.
Voting no on the ordinances was longtime San Marco resident and Group 4 At-Large Council member Matt Carlucci.
“This is a split community and these are people that we all care about. People on both sides care about people on both sides. Somehow, I think we can come together as a community again,” Carlucci said.
But Carlucci disagreed with the Planning and Development Department’s interpretation of the code.
“The overlay is like a compact with the people of San Marco to be followed,” he said. “And 35 feet means 35 feet.”
Mark Middlebrook, the church board of trustees president, said the church needs the money from the property sale to renovate its remaining campus.
“We feel this plan and this builder is in our best interest,” Middlebrook said. “We had a number of plans, we had a number of proposals. This was the only proposal that met our financial needs.”
Opponents argued the decision could set a precedent for developers to modify height restrictions in other areas of Jacksonville.
The city said it would not set a precedent because the bill is specific to the San Marco property.
During the public hearing, Right Size San Marco member Jon Livingston called the land use amendment “illegal” and said some members intend to mount a legal challenge.
“If you approve this amendment to the (comprehensive) plan, you will force our hand and the community will have to appeal,” he said. “Taxpayer dollars will be wasted and the project will be caught up in the slow wheels of justice.”