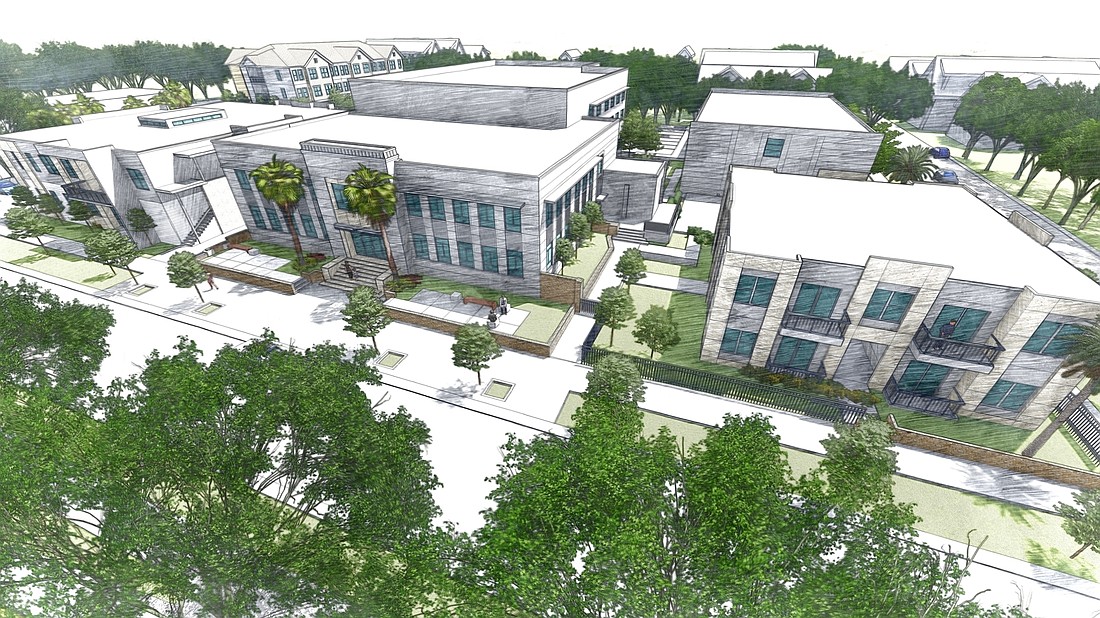
The city is reviewing five permit applications for the Springfield Lofts that show an estimated basic construction cost of $11.1 million at the former Jacksonville Jewish Center property.
No contractor is listed for the project by GNP Development Partners LLC of Tampa. PQH Group Design Inc. of Jacksonville is the architect.
The property is at 1341 N. Pearl St. and 205 and 235 W. Third St.
Applications show two buildings will be renovated; two will be new construction; and a warehouse will be demolished and a new structure built.
City Council and the Jacksonville Historic Preservation Commission approved the plans in June.
The commission voted unanimously 5-0 on June 24 to approve three certificates of appropriateness for developer Springfield Lofts LLC to build a $14 million project with 78 market-rate residential units and 8,000 square feet of commercial office space on the 2.12-acre site.
The commission’s decision came a day after Council members voted 18-1 to approve $3 million in taxpayer-backed incentives for the redevelopment. Council member Danny Becton voted to oppose the deal and proposed a change to the deal structure.
The former Jewish center was built in 1950, according to a report by the city Planning and Development Department, and is designated as a historic contributing structure in the Springfield Historic District north of Downtown and Henry J. Klutho Park.
The commission placed conditions on the project’s approval June 24, including screening the first-floor parking garage and addition of balconies.
Planning and Development staff recommended that the characteristics match the architecture of the adjacent Springfield historic housing.
The commission also asked Springfield Lofts to screen a planned outdoor pool with landscaping and shrubbery.
GNP Development Partners LLC bought the property through Fore Independent #15 Skyscraper Holding LLC and Springfield Lofts.
Joshua Pardue is co-principal of GNP Development with Mark Gerenger.
“We are closely watching the economy and capital markets given current events and intend to keep moving the project forward,” Pardue said previously.
Pardue said in February he hopes to begin construction by late 2020 and anticipates a year for completion. The total project is 94,000 square feet.
The development agreement drafted by the city Office of Economic Development and approved June 23 by City Council offers the developer a $1 million, 20-year loan at 3% interest.
The project will qualify for a $1 million Recapture Enhanced Value Grant, which will refund 75% of the increase of the property’s ad valorem taxes for 10 years, and a $1 million grant when the project reaches substantial completion.
Council’s vote waived public investment policy rules to issue the incentives. The project does not create the minimum 10 jobs required for a city REV grant and provides more than the 50% tax increment refund allowed in the policy.
The city public investment policy does not authorize the completion grant and development loan, which will require a Council waiver.