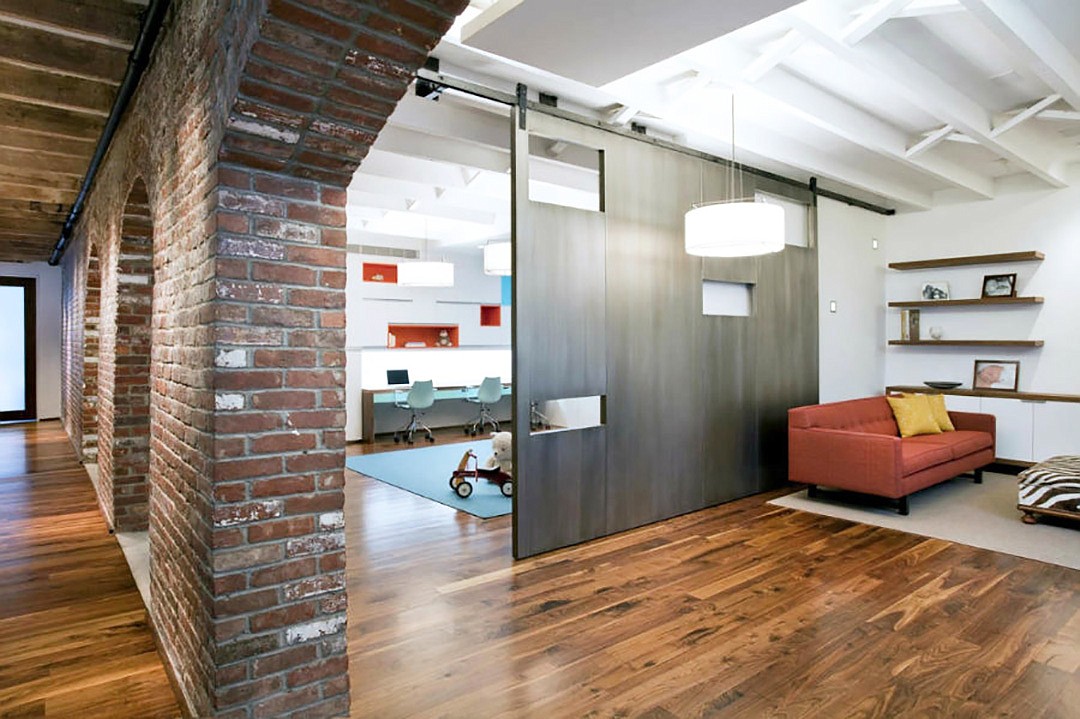
Home not only is where the heart is.
It’s where the office, family, school, meals, exercise, lounging, gardening and even isolation are, and for longer periods of the day.
As the pandemic that began in March is forcing people to work remotely if they can, it also is allowing people time to evaluate how and where they live.
As a result, COVID-19 is changing the way single-family homes are designed or renovated.
“The pandemic has created a renewed focus on the importance of housing. Not just places to live but great places to thrive,” said Deryl Patterson, architect and president of Housing Design Matters Inc. of Jacksonville.
Designers are looking at adjustable walls to allow flexibility in an open floor plan for temporary activity spaces for work, exercise, entertainment and schoolwork.
Others promote mudroom-type home entries for sanitation areas and delivery drop-offs.
Some are adding an area or guesthouse for aging parents or for isolating a sick person.
They are upgrading to touchless and smart appliances, fixtures and entries, germ-resistant countertops and flooring, and regulating the indoor environment with systems for air purification and ventilation.
Some builders are changing floor plans to make sure buyers have a home office or two, even in smaller models.
Patterson is modifying home designs to accommodate the changes necessitated by the pandemic.
For example, she talks about a parcel delivery vestibule and space for people who “don’t want to send mom or dad to a congregate care facility so people are going to find ways to age in place longer.”
Patterson said the pandemic has influenced “the idea of acoustical privacy, which is something that there has been a heightened awareness of because working and schooling from home has become different.”
She also has noticed an increased demand for rental single-family and townhomes where “people are not sharing an entrance and have access to private outdoor space.”
People that spend more time at home are taking up gardening and are cooking more in their kitchens.
People want more cooking appliances and “larger pantries because the way we shop is different now,” Patterson said.
National homebuilder Lennar Corp. recently introduced a floor plan for a 2,270-square-foot home in Northeast Florida to address work and school at home.
“In today’s landscape, where many people are working from home and having kids school at home, it’s apparent there’s a great need for this. We intentionally designed this plan for the home office, and we see it as the new trend,” said Matt Devereaux, Lennar Jacksonville division president, in a news release.
The Lennar floor plan includes rooms for working or school that have separate entrances, share a bathroom and have built-in desks and cabinets. The home also has a dedicated package delivery drop zone.
High-end custom builder Shawn Starr, owner and president of Starr Custom Homes LLC in Jacksonville, said the prepandemic floor plans in high-end homes already accommodate many of the spaces influenced by the coronovirus.
“The open floor plan still rules the day,” he said, with a great room, kitchen, transitional dining area and outdoor living.
“The formal living room is long gone in favor of a study, library and home office areas that are more purposeful. The study or library has become a little more formal and functional as an office,” Starr said.
Many high-end homes feature larger rooms, separate work and entertainment spaces, large kitchens with luxury appliances, large butler pantries and laundry areas, storage space, summer kitchens, covered outdoor space, pools and mechanical systems with air purification systems, he said.
While design might not have changed, one aspect of the process has. “We have certainly changed the design process using virtual meetings,” Starr said.
Another change is who is buying or leasing.
Engel & Volkers Real Estate Advisor Michelle Mousin said 50% of her buyers in the past several months are fleeing the Northeast.
“Every full-time Realtor that I talk to that has been doing this a long time says the same thing,” she said.
People are relocating to Northeast Florida not only for the weather but because they can work remotely with lower property taxes, no state income tax, relatively reasonable property prices and “there are less people than in the cities, which they are not comfortable with anymore,” Mousin said.
Some buyers are moving from South Florida because they say it is too crowded there, too, she said.
Housing is in demand.
The Northeast Florida Association of Realtors reported that home inventory was down almost 30 percent in July from the year before, driving down the supply to 2.5 months from 3.8 months.
A balanced market is considered one with a 5- to 6-month supply, meaning it would take that long to sell the current number of available homes.
As of July, the median sales price rose almost 10 percent over the year to $265,000.
And Bankrate.com reported that the interest rate on 30-year fixed mortgages averaged about 3% as of Aug. 10, down from more than 4% during 2019.
Mousin said her current buyers still want open floor plans with up-to-date kitchens and appliances, home offices and a lush backyard.
Families usually want four bedrooms.
“Pools and outdoor living space is huge,” she said. “If you want a pool built, it will be next summer and the average price is now $80,000 to $85,000 for a medium size pool, where five years ago it was about $40,000,” she said.
Mousin said the low existing home inventory along with low mortgage rates has made “everything hot right now. Large homes that sat for a long time, a year or more, are selling. Homes that were not selling and needed remodeling are selling now.”