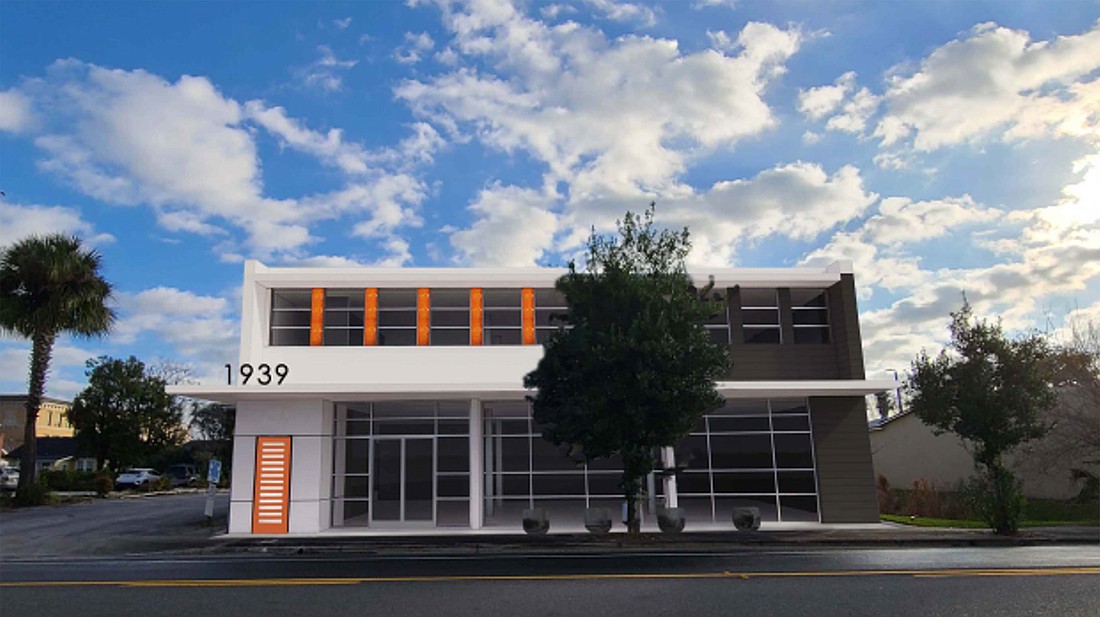
By Karen Brune Mathis & Mike Mendenhall • Staff Writers
Investor Bill Ware and principals of Group 4 Design Inc. are preparing to renovate a former San Marco bathhouse into the architecture firm’s headquarters.
The city issued a permit Nov. 10 for Urban Partners Construction LLC to renovate the two-story building at 1939 Hendricks Ave. at a cost of $1.5 million.
It is at northeast Atlantic Boulevard and Hendricks Avenue.
Group 4 said it has outgrown its 4,000-square-foot headquarters at 1520 Prudential Drive and will move to the Hendricks Avenue structure, which is about 8,000 square feet.
The principals said Group 4 expects to close soon on its future home, which will double its space.
Firm principals are 50-50 partners with Incipit of Florida LLC to buy and renovate the 69-year-old building in a $2.5 million project.
Ware said the purchase price is $1 million and renovations are $1.5 million. The partners expect to buy the building soon.
The permit lists the property owner as 1939 Hendricks LLC, which state record show comprises Ware and Group 4 principals Karie Kovacocy, Leigh Gunn and Jamie Jaxon.
Ware’s personal development company, Incipit of Florida LLC, is a 50% partner in the Hendricks Avenue project and its developer.
The Group 4 Design principals comprise the other 50%. The firm will occupy the building and lease it as a tenant.
Kovacocy said Group 4 “plans to restore it to its 1950s, midcentury-modern glory.”
The permit shows renovation of the structure and an addition of a two-story vestibule.
Plans show offices, studios conference rooms and other uses.
The project has been in design for more than a year.
The city issued a permit Jan. 7 for Realco Recycling Co. Inc. to start partial demolition at the building for conversion into professional offices.
Ware said previously he intended to renovate the 8,300-square-foot, two-story building into Class A office space and build a lobby, public restrooms and an elevator where a one-story structure, about 2,000 square feet, would be removed.
Realco Recycling was permitted to gut the interior of the two-story main building and tear down a one-story structure that covered a pool and spa in the back of the property at a cost of $50,000, according to the demolition permit.
City records show the main structure was built in 1952 for the branch office of the Peninsular Life Insurance Co.
It more recently was used as the Club Jacksonville men’s club. It has been closed and the city Municipal Code Compliance Division condemned the structure July 26, 2019, deeming it unsafe and subject to demolition.
Ware said the property sits on about 0.33 acres.