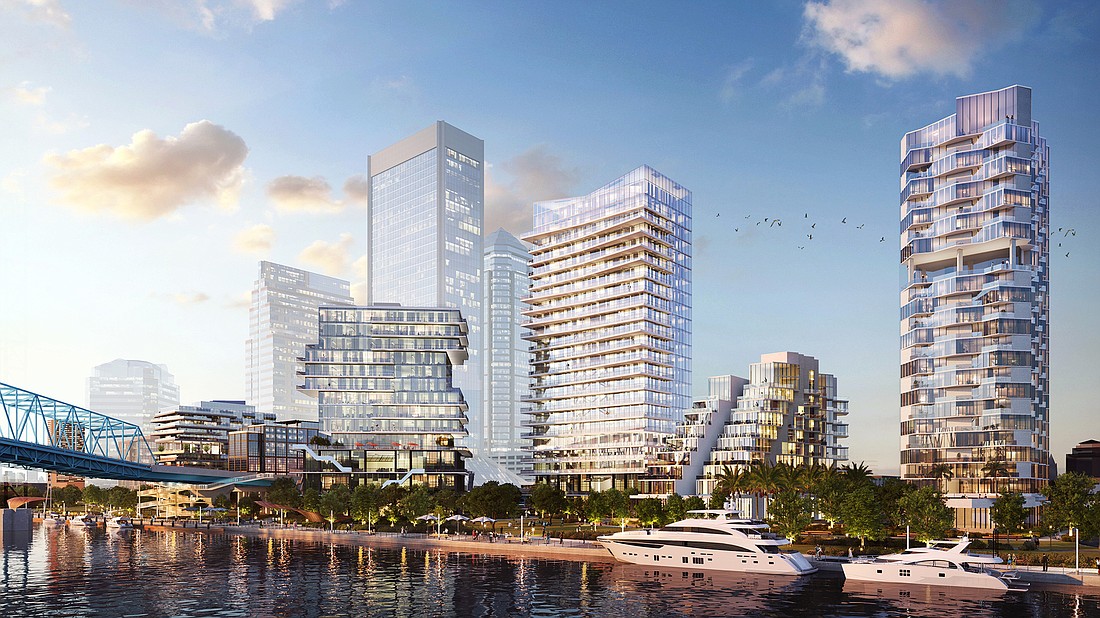
Here are the maps and project descriptions from the “Downtown Jacksonville Northbank - Conceptual Master Plan Development Program Map” and a news release from the developer.
The proposed Riverfront Jacksonville project spans the St. Johns riverfront from the former Jacksonville Landing site to southeast of TIAA Bank Field, more than 1.5 miles.
The pink and white dots are JTA U2C autonomous vehicle stations. The blue and white dots are river taxi dock stations.
1. Building One: A sustainable split-level, mixed-use building will house 120,000 square feet of next-generation commercial office space with ground-level restaurant and retail space. An open corridor design will provide views of the river along Laura Street.
2. Building Two: A 14-level condominium tower will add 100 custom units to Downtown’s housing inventory, with panoramic views of Downtown and the St. Johns River. The building will include a state-of-the-art wellness center and retail spaces at the plaza level.
3. Building Three: A 208-room hotel and two-level interactive food hall called “30 North” (named for Jacksonville’s coordinates) will connect with an outdoor space designed to support music and community events.
4 & 5: Buildings Four and Five: These buildings will feature 260 market-rate apartments, along with 44 condominium units for sale. The buildings also will feature a combined 17,250 square feet of ground-level retail, creating more programmed activities in and around the 15 acres of public park and plaza spaces with resiliency infrastructure outlined in the plan.
6. Building Six: A future phase, the current site of the Hyatt Regency Jacksonville Riverfront hotel’s parking structure would be reimagined as a blend of apartments and condominiums.
7. Building Seven: A contemporary Exhibition, Entertainment & Technology Center will re-energize the convention-oriented Hyatt Regency. The space will feature flexible design elements, virtual technologies and adaptive spaces, alongside retail and entertainment orientations on the ground level and rooftop spaces that are programmed to enhance the visitor experience.
8. Building Eight: A 27-level/410-unit residential tower with a mix of apartment and condominium units will anchor the east end of the site. Another 50,000 square feet of retail spaces are envisioned at the plaza level.
9. Hyatt Regency Jacksonville Riverfront hotel
10. Marina and boathouse restaurant: A new retail and entertainment plaza at the base of Building Eight near Bay and Liberty streets and the new Marina Drive, with public activity spaces and a two-level boathouse restaurant over the water around a three-acre river basin and public marina.
11. Marina basin
12. Berkman Plaza I
13. Berkman Plaza II
14. Mixed-use large-scale program
15. Mixed-use mutifamily and retail
16. Public parkand resilient flood area
17. Maxwell House coffee factory
18. Pier One: A new addition to the plan, this area will include a pier, public market, retail and entertainment venues.
19. Retail plaza and park: This area will add to the volume of public park and retail destinations.
20. Multifamily and parking
21. Veteran’s Memorial Park and relocated memorial wall: A new addition to the plan, this area will honor Northeast Florida’s veterans and military community.
22. Jacksonville Naval Museum and U.S.S. Orleck
23. Riverfront restaurant and bar: A new addition to the plan, this waterfront dining destination will have approximately 12,000 square feet of dining and rooftop space.
24. Kayak and small watercraft secure launch
25. High-line elevated pedestrian pathway
26. New Museum of Science & History
27. Jacksonville Jaguars NFL Performance Center
28. Iguana Investments Phase 2 mixed-use development
29. Iguana Investments Phase 1 office building
30. Four Seasons Hotel; 173 rooms and residences
31. New Metropolitan Park and practice fields
32. WJCT Public Media
33. Mixed-use multifamily and retail
34. Mixed-use multifamily and retail
35. Riverwalk splash park
36. Riverwalk retail plaza and marina
37. Artificial wave garden