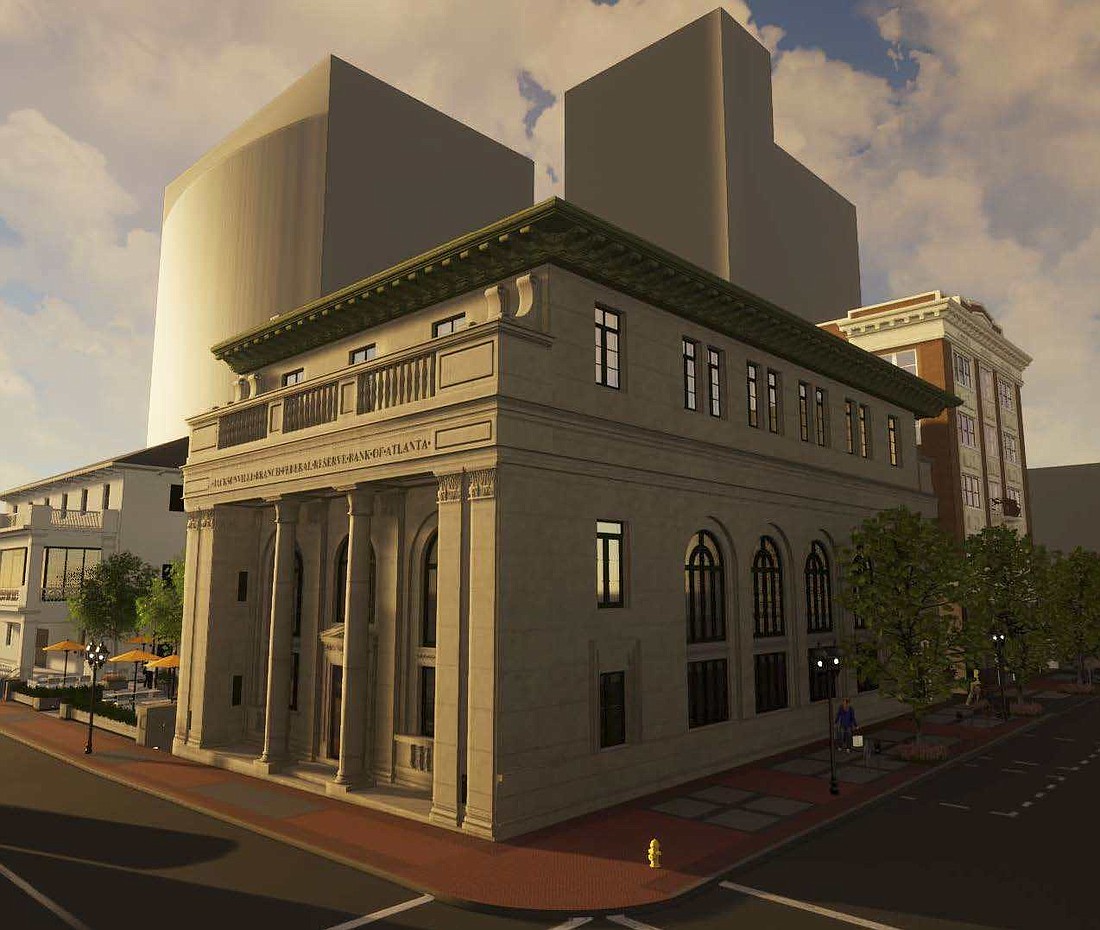
Downtown Jacksonville’s North Core near City Hall is prepped for restoration into apartments, office space, restaurants and event uses.
Jacksonville-based JWB Real Estate Capital LLC, which already has permits for work on two more North Core buildings, now has approval for the $3.2 million adaptive reuse of the Federal Reserve Bank Building.
The city issued a permit Sept. 3 for Auld & White Constructors LLC to renovate 18,430 square feet of the four-story Federal Reserve building at 424 N. Hogan St. Property records show it was built in 1922.
JWB intends to build-out restaurant, business and event space at the three-story building and in its basement.
The permit comes two months after the city issued one July 1 for Auld & White to renovate the adjacent Baptist Convention building at 218 W. Church St. at a cost of $5.8 million. It was built in 1924.
The design for the five-story, almost 26,000-square-foot Baptist Convention property includes restaurant space, retail suites and 24 studio and one-bedroom apartments on the upper floors.
JWB applied to the city in December for the permits, totaling $9 million in construction costs, for the two buildings at Hogan and Church streets.
It paid $2.4 million for the properties in August 2020, comprising $1.75 million for the Federal Reserve Building and $675,000 for the Baptist Convention structure.
JWB proposes an $18.55 million redevelopment of the sites.
The Jacksonville City Council voted 16-0 in June to help with an $8.6 million incentives package for the historic restoration project for the two buildings.
The forgivable and deferred principal loan package is the first Council awarded from the Downtown Investment Authority’s Downtown Preservation and Restoration Program.
The public investment includes an almost $3.6 million historic restoration forgivable loan; an almost $3.3 million code compliance forgivable loan; and a $1.7 million deferred principal loan.
The program was designed to address what developers say are financial gaps, viability and risk in the adaptive reuse of older and designated historic buildings Downtown, according to DIA CEO Lori Boyer.
JWB also owns the historic Seminole Building on the same block at 400 N. Hogan St. and plans to build an outdoor courtyard for restaurant seating connecting the three properties. That building is open and anchored by the Sweet Pete’s candy store and production facility and its Fizzies & Fare restaurant.
In another North Core permit, the city is reviewing an application for River City Contractors to make exterior renovations to JWB’s Porter House Mansion at 510 N. Julia St. Downtown at a project cost of $284,990.
The city approved a permit Feb. 19 for Phase 1 interior work at $200,100.
The two phases total about $485,000.
JWB paid $2.6 million in August 2020 for the three-story, almost 16,000-square-foot historic Porter House Mansion that was built in 1902.
The company plans restaurant and restaurant space in the basement and 10,000 square feet of office space on the upper three floors.
The DIA voted 7-0 on Aug. 18 to approve a forgivable and deferred loan package of $670,000 for the project from the Downtown Preservation and Revitalization Program.
The development agreement needs City Council approval before it is final.
On Aug. 10, Council designated the Porter House Mansion, known as the Thomas V. Porter Residence, as a local landmark.
The original architect was Henry John Klutho, who helped in the reconstruction of Jacksonville after the Great Fire of 1901 destroyed Downtown.
A Jacksonville Planning and Development Department report calls it “the last grand home in Jacksonville’s Downtown” that is a “significant visual reminder of the city’s historical and architectural heritage.”
Staff Writer Mike Mendenhall contributed to this report