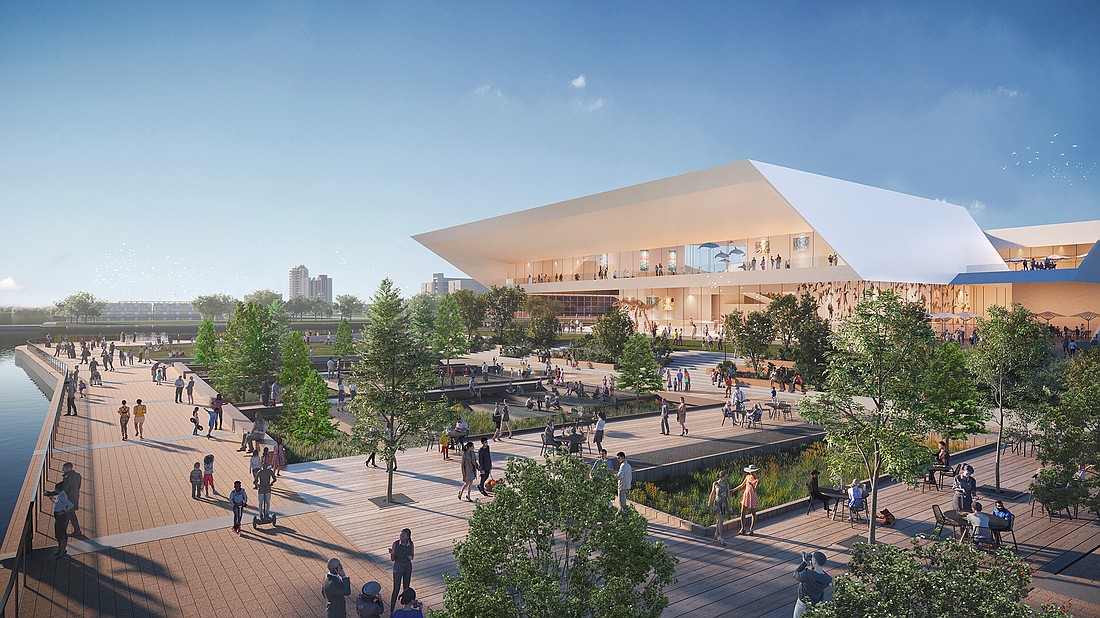
The Museum of Science and History will take the site plan for its proposed Northbank Shipyards facility to the Downtown Investment Authority board for approval.
The DIA board Retail Enhancement and Property Disposition Committee is scheduled to review and vote on MOSH’s proposal for the 6.86-acre Aug. 10.
In October 2020, MOSH announced plans to relocate from 1025 Museum Circle on the Downtown Southbank, its location since 1967.
In January, the DIA board and MOSH reached an agreement for a 40-year ground lease at $1 per year for 2½ acres of city-owned Shipyards property.
In exchange, MOSH CEO Bruce Fafard said the nonprofit would complete an estimated $85 million, 130,000-square-foot museum facility by Dec. 31, 2027.
The resolution required MOSH to return to the DIA to submit a site plan by Sept. 30.
MOSH documents and a DIA staff memo show the 6.86-acre site divided into three parts — the 2½-acre museum parcel; a 1½-acre city-MOSH partnership parcel; and the remaining 2.86 acres as a city park.
A map showing the parcels shows the park space at 3.2 acres.
The site plan shows the museum structure, parking and other spaces controlled by MOSH.
The parcel will be developed and operated by the museum, but at least two-thirds of the riverfront area must remain open for public use on weekends and on three weekdays each week.
The park parcel will be open to the public and be set back 100 feet from all water frontages. The DIA memo says it will include the Northbank Downtown Riverwalk and the proposed Emerald Trail along Hogan’s Creek.
If the plan is passed by the full DIA board Aug. 17, MOSH will need the approval of the Downtown Development Review Board.
The DDRB is responsible for ensuring that all public and private development within Downtown adhere to the area’s overlay design standards.
The City Council would then have to vote on the plan.
Among the 22-point term sheet conditions, the DIA calls for the MOSH designers to have the “aspirational goal of creating an iconic venue.” They should aim to draw visitors from around the Southeast U.S. to an “enduring landmark” at Jacksonville’s urban center.
MOSH must comply with the Downtown design overlay code and development guidelines; incorporate storm surge resiliency guidance from the city; and ensure the design engages with pedestrians along Bay Street, Hogans Creek and the St. Johns River.
The outdoor space also must have a “science-themed activity node.” The DIA report says the outdoor science area will include a beacon or vertical structure that can be lit at night and visible from other areas of the Downtown Riverwalk.
MOSH’s response says it met with the city Chief Resilience Officer Anne Coglianese on Jan. 25 and received a storm surge simulation memo. The team and DIA have concluded the museum’s lowest occupied floor will need to be about 8 feet above Bay Street’s current elevation.
According to its report, MOSH will accommodate resilience and environmental constraints in its site design.
The park parcel has a direct connection to Hogans Creek, Bay Street and the 30-mile Emerald Trail. It would incorporate the site into all three.
It also plans for a proposed pedestrian bridge across Hogans Creek on the Northbank Riverwalk that will connect to the future MOSH site.
The Aug. 10 review will consider the site plan and not the museum building design.
MOSH released renderings May 2 for a 130,000-square-foot facility by international design firm DLR Group and Jacksonville-based kasper architects + associates.
Those plans also will have to be approved by DDRB before the project can break ground.
MOSH’s move to the Shipyards is one piece of a broader plan by the city and Jacksonville Jaguars owner Shad Khan’s plans to transform the riverfront in the Downtown Sports and Entertainment District.
Khan’s development company, Iguana Investments Florida LLC, has started preliminary site work on a proposed $370 million Four Seasons hotel and residences and six-story office building with retail at the former Kids Kampus park on the Shipyards.
Khan also is working with Baptist Heath on a proposed second phase anchored by an orthopedic center with possible residential and retail development.
The DIA and Mayor Lenny Curry’s administration has proposed spending $26.2 million over the next two years to revamp Metropolitan Park east of the prospered Four Seasons and build a 10-acre park on the Shipyards west of MOSH.