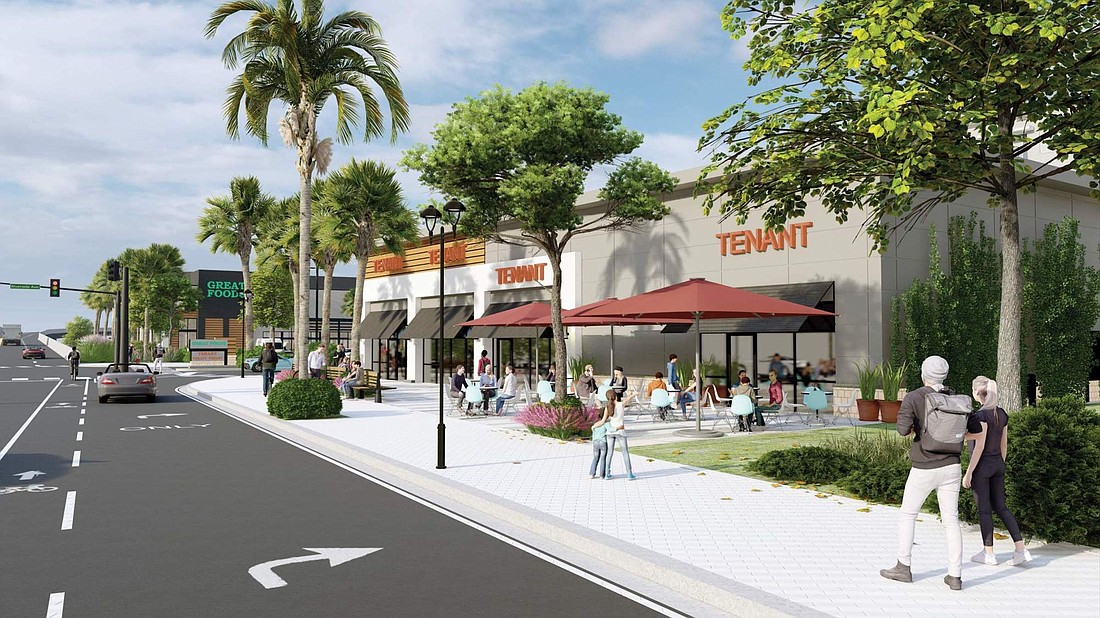
Traffic concerns again led Downtown Development Review Board debate Dec. 8 over the design of the Whole Foods Market-anchored retail center at One Riverside before members approved the plan.
The board voted 7-1 to approve final architectural designs for the 40,000-square-foot supermarket and an 8,000-square-foot first-phase retail building at 1 Riverside Ave. in Brooklyn.
The $250 million apartment and retail project by Atlanta-based Fuqua Development and TriBridge Residential LLC is under construction at the former Florida Times-Union campus.
The board has called for the developer to review the traffic pattern design for the right turn into the site at Riverside Avenue and Leila Street that members fear could be dangerous for pedestrians.
Christian Harden, the only no vote Dec. 8, called the traffic calming triangle in the plan “a joke.”
He used what he considers an ineffective traffic triangle near his NAI Hallmark office at Riverside Avenue and Forest Street as an example.
“I would invite everybody from the applicant (One Riverside team) to go stand in the traffic triangle at the right-hand turn onto Forest Street. If you’re not frightened for your life … It’s a very dangerous place. Most people speed up to turn in.”
Harden is managing partner of the NAI Hallmark real estate brokerage based southwest of the Fuqua project in the Vista Brooklyn building at 200 Riverside Ave.
He said the board’s traffic criticism is not only about safety of One Riverside residents and customers but to be prepared for growth in Brooklyn and the Downtown Northbank.
The DDBB signed off on the One Riverside site plan in November 2021 and Harden said he and other board members expected to have a more thorough conversation about traffic.
The city traffic engineer has told DDRB staff and One Riverside engineer Prosser that no more adjustments are needed at the intersection design.
Harden said the board has compromised on the site plan.
“I think we’ve been asked to prioritize vehicles over pedestrians time after time,” Harden said.
“I think when you look at this site plan overall, it’s clearly more of a suburban site plan than we’re (DDRB) accustomed to looking at,” he said.
“I think that’s because we were told many times that we’d have opportunities to look at that.”
The city and Downtown Investment Authority have been considering a road diet on Riverside Avenue through Brooklyn to shrink the number of lanes or width of the road to reduce speeds and improve conditions for pedestrians and bicyclists.
DDRB board member Frederick Jones said Dec. 8 the diet should be considered from Peninsular Place to the Acosta Bridge.
The board’s feedback wasn’t all criticism.
At One Riverside, Harden and the other board members praised the retail architecture, plans for outdoor seating and planned shade trees, which has become a priority to create more sun cover Downtown for pedestrians.
Project architect Phillips Partnership submitted a revised plan to add “visual interest” to the west side of the project.
The DDRB staff report said the western elevation would be a first impression to the development’s entrance Downtown on Riverside Avenue. That’s where visitors will see cafe seating that the report said would boost activity along the sidewalk.
One Riverside retail designers also agreed to a landscape change that would “soften” the view from the Acosta Bridge on-ramp of back-of-house services, including a loading dock for the grocery store and retail building.
TriBridge is developing the 270-unit first-phase apartments and riverfront restaurant, approved by the DDRB in December 2021. The city will develop a public park and restore McCoys Creek.
TriBridge broke ground on the first phase in September. Phase two will have about 125 apartment units as well as restaurant space.
Fuqua Development of Atlanta bought the 18.84-acre One Riverside property Feb. 4 for $25 million and has cleared the site. It sold 4.3 acres to TriBridge for $15.5 million for the apartments. The Northbank property is next to the Acosta Bridge.