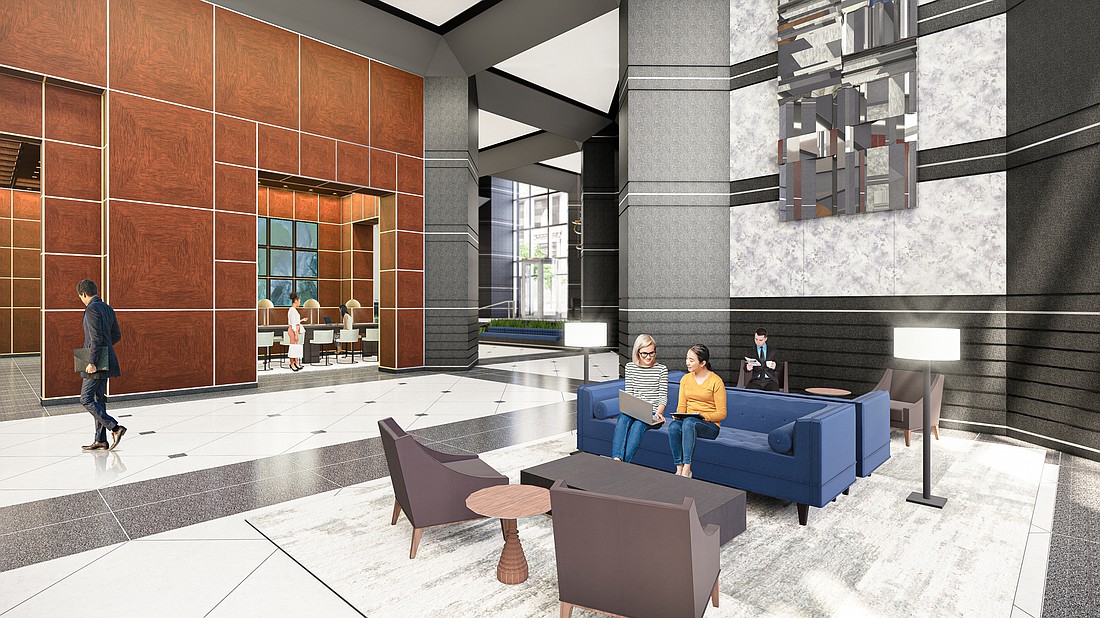
The 42-story Bank of America Tower at 50 N. Laura St. Downtown is set for an interior face-lift that, along with other upgrades, could bring retail to the first floor and add a restaurant space.
CBRE Senior Vice President Oliver Barakat, the building’s primary leasing agent, said May 5 during a tour group visit the work at the city’s tallest office building will be in three stages, starting with the lobby.
New furniture, lighting and art will be installed over the summer. Those changes are mostly cosmetic.
“The timeless features like the marble, wood paneling and ceiling heights won’t be changed,” Barakat said in an e-mail May 6.
It is expected that the first phase, which will include elevator modernization, will cost $7 million.
The designer is BHDP Architecture and the furniture vendor is Perdue.
A second phase would begin in early 2023 on the ninth floor. The floor will be set aside for multiple uses for tenants.
Specifics are being worked out.
Barakat said he envisioned meeting spaces for a range of group sizes as well as workstations for those wanting a break from an office environment.
The construction of workout facilities also is being discussed. At one time, the YMCA had a small gym in the building’s basement. If a new one is built, natural sunlight is a must-have feature, Barakat said.
“We continue to assess what the best amenities will be in a post COVID environment,” he said in the e-mail.
“We envision it being a hotel lobby meets a library,” he told the tour group of the ninth-floor changes.
The third phase likely will begin in 2023.
The third stage could include adding a restaurant space to part of the former Bank of America banking lobby with a separate street entrance. Other retail will be made available along the Hogan Street side of the building.
Barakat did not speculate about which retail outlets would be sought.
“It is too early to know but food and beverage is most likely given the building’s fantastic location along pedestrian corridors and based on market demand,” he said.
The work might be finished by 2023, but Barakat said that is a rough target that could change as plans are finalized.
“We want people to feel that they come to work here not because they have to but because they want to,” he told the tour.
Barakat talked about the changes during a stop during a bus tour May 5 of industrial and office space in Jacksonville.
The NAIOP Commercial Real Estate Development Association Northeast Florida Chapter sponsored the tour for the real estate industry.
Opened in 1990, the Bank of America Tower is the tallest building between Atlanta and Miami. Helmut Jahn was the architect.
Group RMC of New York City bought the property, including an adjacent building and parking lot, in December 2020 for $75.5 million.
Seller Hertz Investment Group , a California-based real estate, investment and management group, paid $88 million for the property in July 2014.