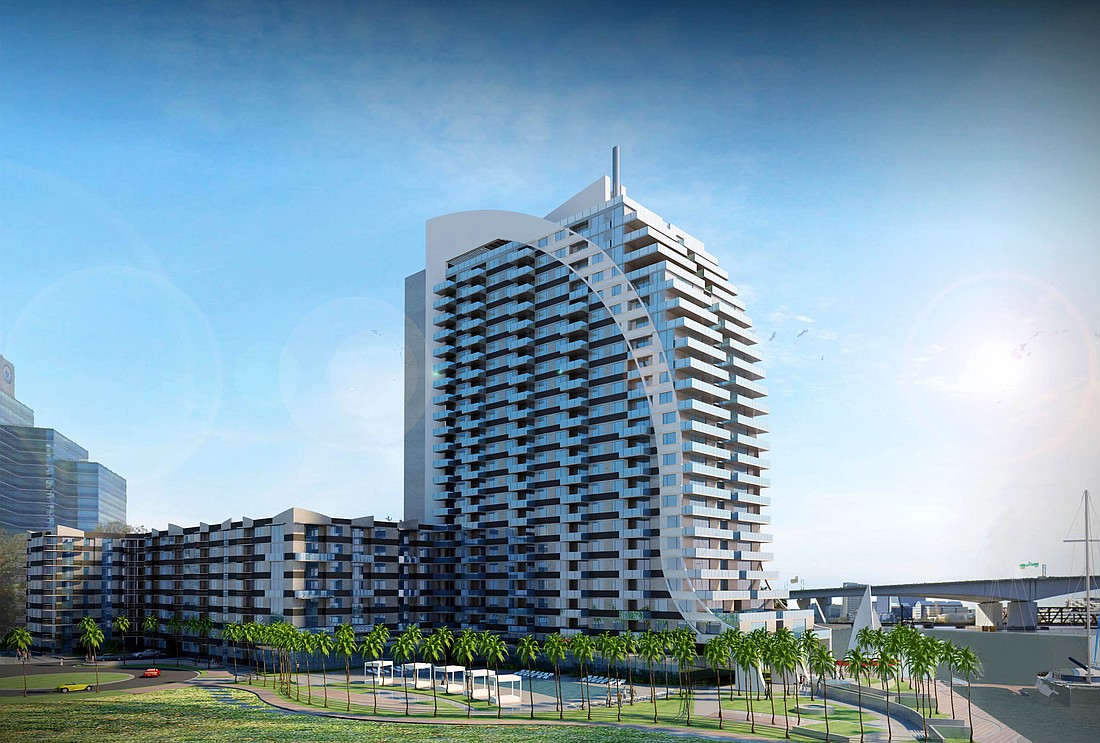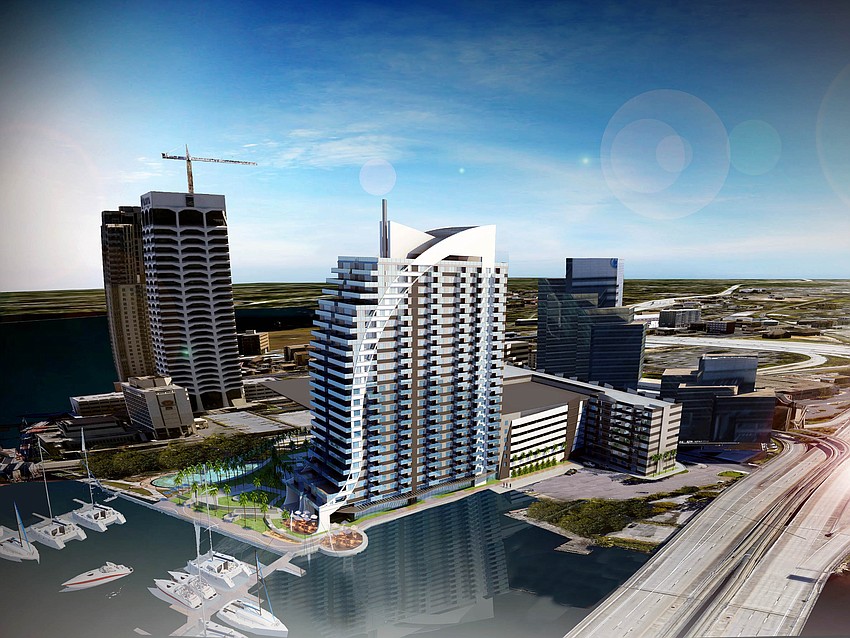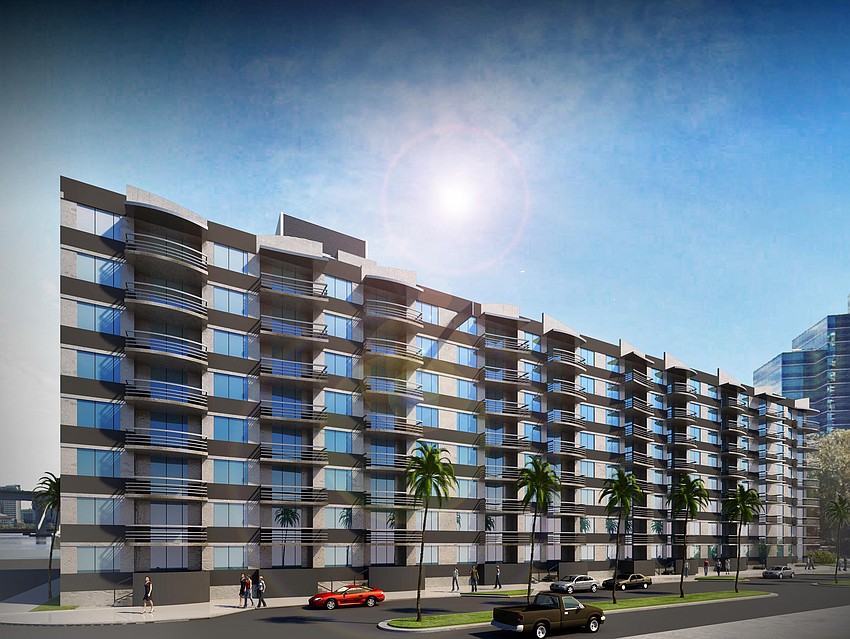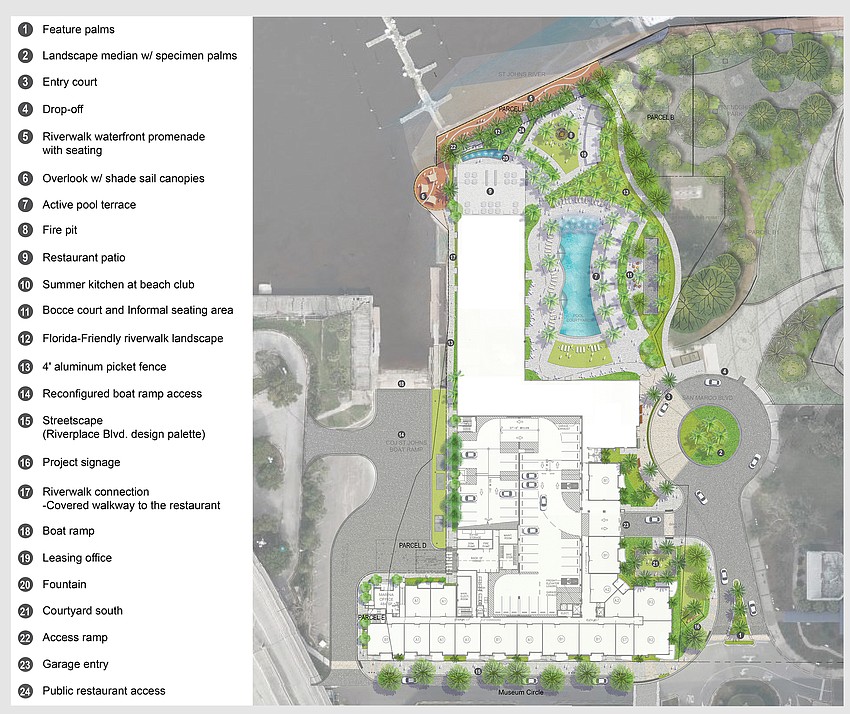
Related Group, the company seeking to redevelop the former River City Brewing site on the Southbank, received unanimous Downtown Development Review Board approval April 13 for its new conceptual design that includes a residential tower.
The project, described by DDRB members as “iconic” and “a great asset to Downtown,” sits on a 3.43-acre lot east of the Acosta Bridge between the city marina and Friendship Fountain.
Access to the development would be from San Marco Boulevard, which would end in a traffic circle.
According to Related’s application, plans would include 410 multifamily residential units divided between a 24-story tower and an eight-story residential block, a waterfront restaurant with outdoor seating, and an attached parking garage with 511 spaces.

The site plan also shows a pool/courtyard area adjacent to the tower.
Project representative Cyndy Trimmer said that, while there was a lot to cover regarding the presentation before the board, Related wanted to prioritize conversations around the tower.
She said she has heard “social chatter” and wanted to clarify that the tower is far enough away from the water so that will not reduce public access. She also said it is narrow enough to not obstruct waterfront views for neighboring buildings.
Trimmer is a partner with the Driver, McAfee, Hawthorne & Diebenow law firm.
Beatriz Hernandez, partner and director of design with MSA Architects, said the group wanted to take a deliberate nautical theme across the development, from the large exterior “wave effect” on the tower to even modeling the balconies on every floor to resemble a current.

“We wanted to do it in a smart way,” she said.
Related previously submitted a proposal that would have added an eight-story, 333-unit, multifamily residential complex with an attached 535-space parking garage
The project also included the future development of a restaurant next to Friendship Park, but no plans for a residential tower.
In January, The Downtown Investment Authority canceled the project for “failing to meet performance benchmarks.”

DDRB member Joe Loretta said he was impressed with how much the project plans have improved from the previous proposal.
“This is a great, great, project,” he said. “Thank you for sticking with Jacksonville.”
MSA Architects and Carlos Ott serve as the project architects, with GAI Consultants handling landscape architect and engineering duties.
There are no proposed construction date milestones, although the application indicates the project will be completed in one phase.
