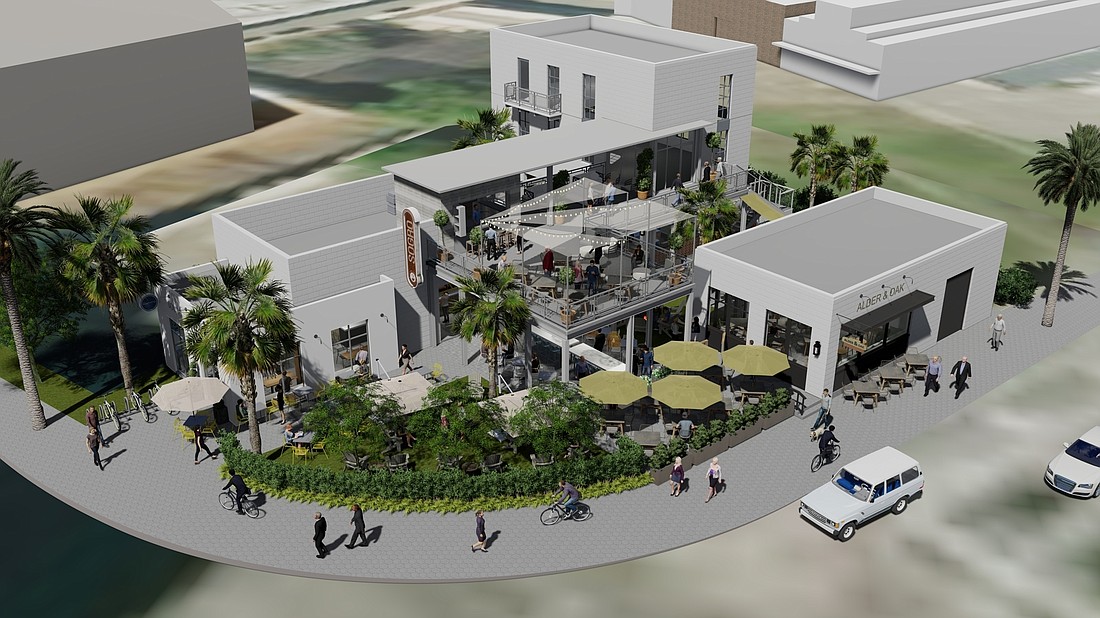
The Hub Brooklyn is ready to rise.
The city issued three permits Jan. 3 for Danis Construction LLC to build three shell buildings at 400 Riverside Ave. at a construction cost of almost $2.46 million.
The project, at Riverside Avenue and Forest Street in the Brooklyn/Riverside area, is led by Jacksonville-based Southern Grounds & Co. owner Mark Janasik.
Southern Grounds is listed as the owner on the permit applications.
Hospitality Hub LLC, led by Janasik, paid $285,000 for the 0.21-acre site Oct. 1.
The Hub Brooklyn tenant improvements would be done under separate permits.
The permits come more than two years after the Downtown Development Review Board approved the final design 6-0 at its Oct. 8, 2020, meeting.
Joseph Cronk and Cliff Duch, partners in Cronk Duch Architecture, said Sept. 10 that CD+urban is the project developer with partial ownership and Cronk Duch Architecture will be the tenant in the studio and loft space.
CD+urban is a studio within Cronk Duch that is focused on consulting, planning, designing and branding urban infill projects with an emphasis on re-emerging neighborhoods.
Cronk said the group adjusted the programming to add a rooftop bar and adjust to the growth of the mid-Brooklyn area.
The three buildings comprise space for Alder & Oak restaurant and bar; a rooftop bar; loft space for CD+urban; and a Southern Grounds coffee shop and patio space.
Cronk said the rooftop bar likely will be branded as SkyBar.
Alder & Oak is Janasik’s concept that offers local and coastal-inspired wood-fired cuisine and Prohibition-style cocktails.
Janasik said Oct. 9, 2020, that he plans to expand Downtown’s Brooklyn neighborhood with a coffee bar and “seasonally fresh” restaurant concept.
He said Southern Grounds was working with Cronk Duch Architecture to fill retail spaces and the kitchen at the proposed The Hub Brooklyn.
“It’s certainly a quaint gathering spot with the open courtyard design,” Janasik said.
“It’s a place to meet friends, a place for weekenders,” he said. “Gathering together is a huge part of what The Hub is and part of Southern Grounds’ philosophy.”
The restaurant menu and the courtyard design connecting the business concepts will be similar to the Southern Grounds Neptune Beach location, he said.
Janasik said the restaurant will be fast-casual, with food from local farms with “globally inspired cuisine.”
The Southern Grounds owner envisions a 1930s-style “prohibition kitchen” serving cocktails in the bar space.
Cronk told the Downtown Development Review Board the “DNA” of The Hub Brooklyn is to “blur the lines” between the public pedestrian right-of-way and “internal street” feel of the courtyard.
Janasik said the small interior space and emphasis on outdoor dining was intentional for the post-coronavirus market.
Cronk said the character has changed to a more midcentury, white stucco with mixed materials “to draw inspiration from the automobile dealer history of the area.
“The site was the old Studebaker showroom,” he said.
The group does not anticipate returning to the DDRB because the design intent is consistent with original approvals, he said.
The site at southwest Riverside Avenue and Forest Street puts it across the street from the Fidelity National Information Services Inc. headquarters that will house more than 1,700 employees.
Cronk said the public parking structures and street parking, as well as private lots, will be the primary parking for patrons.
“There will be an emphasis on pedestrian and biking access to the destination,” he said.
Cronk said in September he is working on a concept to use the studio space as an architectural studio Monday-Wednesday and then for a creative-oriented purpose, such as events, exhibits, lectures and private functions, Thursday-Sunday that tie into the roof terrace and bar space.