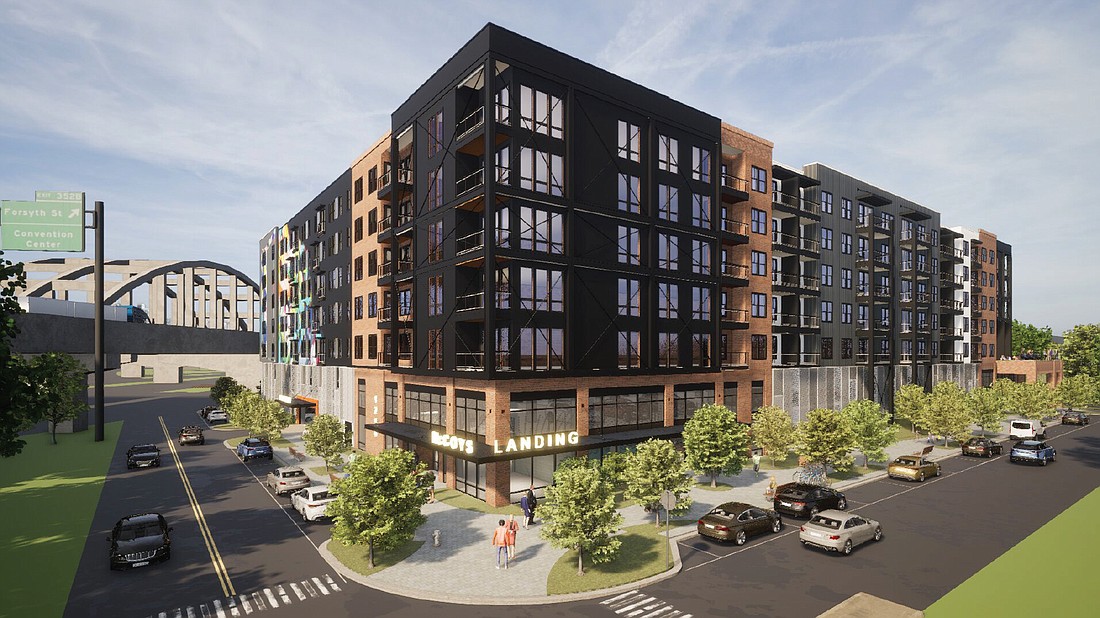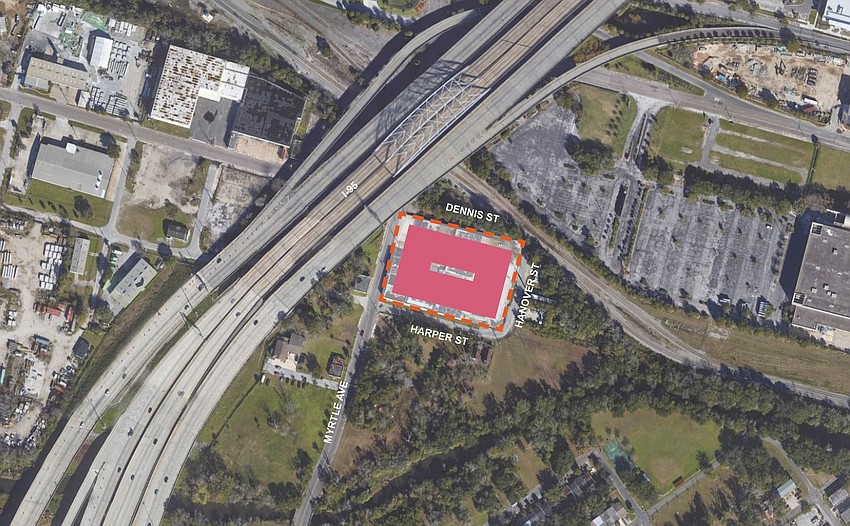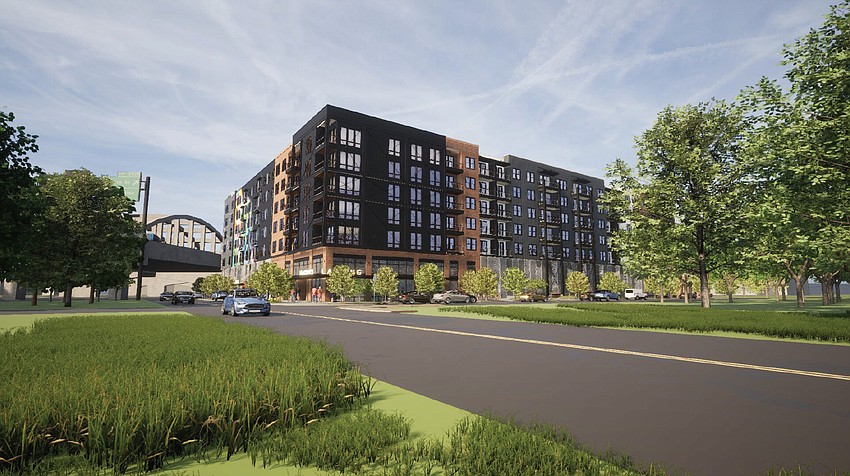
A Kansas City developer’s plan to build a seven-story, 275-unit apartment near the border of Downtown’s LaVilla and Brooklyn neighborhoods is a step closer to approval.
The Downtown Development Review Board voted 8-0 on May 11 to award preliminary design approval for Garrison Companies’ proposed McCoys Landing apartments at the 2-acre site at 101 Myrtle Ave. S. near Interstate 95.
While the board supported the plans, members told the design team they wanted more public access and programming on an urban open space-flex lawn shown on the Hanover Street side of the project as a condition for final approval.

The city’s Downtown design code guidelines require new construction to have an urban open space or ask the review board to approve a deviation. The McCoys Landing flex lawn plan includes a dog run and other amenities designated for residents, according to the board staff report.
The lawn is near a future access point to a park under design, part of the city’s restoration and expansion of the McCoys Creek Greenway in Brooklyn.
The site could also be near pedestrian paths that could connect LaVilla under I-95 with The Rail Yard District to the west.
England-Thims & Miller is the civil engineer. Group 4 Design Inc. is the architect.
During public comments, Nancy Powell, executive director of the nonprofit Scenic Jacksonville, which advocates for walkable design standards, supported plans for wide sidewalks and a large tree canopy at McCoys Landing.
She also agreed with the board staff’s report asking for a larger open space.
“Open space really needs to have a really good public benefit. I think a little bit of flex lawn is nice, but I don’t know if anybody would consider it a park,” Powell said.
She also suggested designing some of the ground-floor garage to be convertible to mixed-use space later as foot traffic grows in the area.
Plans show a two-story parking garage podium with residential units occupying the top five stories.

The multifamily building also includes a pool, business leasing office, bicycle shop and recreation space.
The property is bounded by Dennis, Harper and Hanover streets and Myrtle Avenue.
A Florida East Coast Railway line is to the north and the future park is across Harper Street.
The board agreed with the developer that the site constraints support converting Harper, Hanover and Dennis streets from two-way to one-way to form a loop around the project, although the Downtown design guidelines typically call for the opposite.
Board member Joe Loretta said he thought closing off some of the street rights of way could benefit pedestrians moving through the project to the future park.
Staci Rewis, an attorney for real estate firm Driver, McAfee, Hawthorne & Diebenow representing Garrison Companies, said the developer made that request to the city but was denied. She city officials wanted to reserve those streets for vehicular access to the park.
“The site is constrained and it truly is unique,” Rewis said.
“It is located in downtown Jacksonville right at its boundary. It does not situate nor does it function as a typical downtown parcel that takes up a whole city block,” she said.
“The grid system is no more and there is really no public realm to engage walkability or anything like that. So it is up to our team to create that.”
The developer will have to return for final approval before it can break ground.
The garage access points off Myrtle Avenue and Dennis Street still need approval from the city traffic engineer.
Board member Joana Berling said there are “a lot of really nice moments” in the project’s architecture, but urged designers to work with local artists on the proposed graffiti mural on the Myrtle Street side that will be visible from the I-95 overpass.
“I think it really has the possibility to really elevate this project or have the opposite effect,” she said.