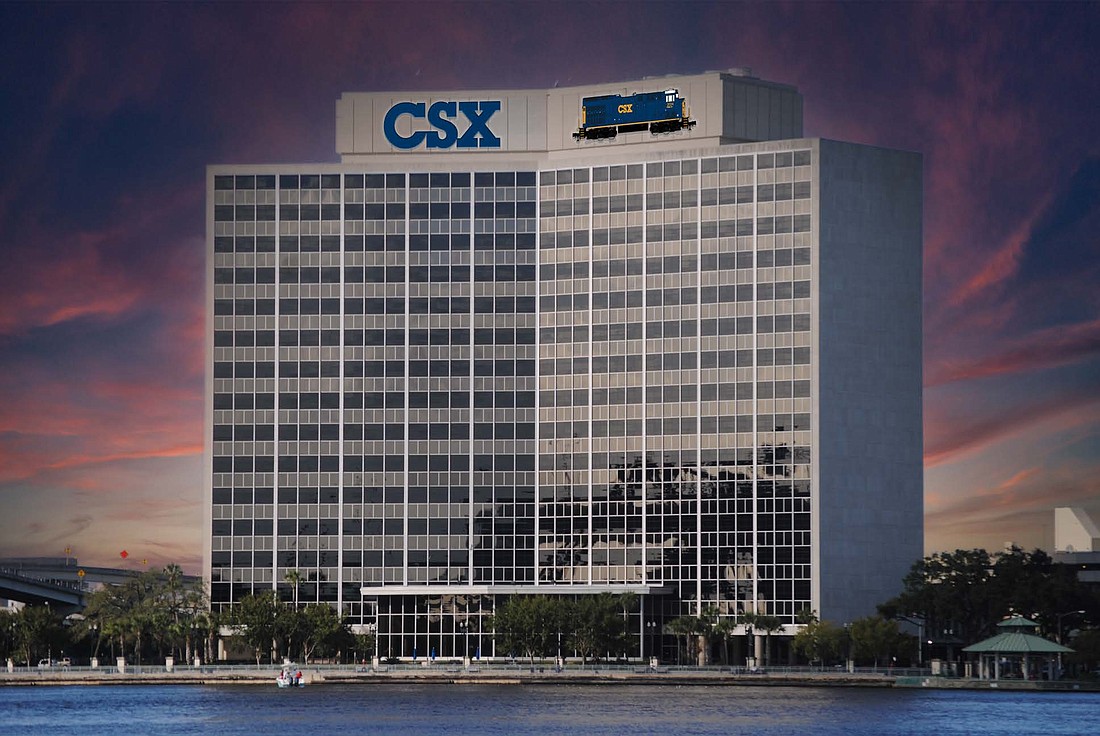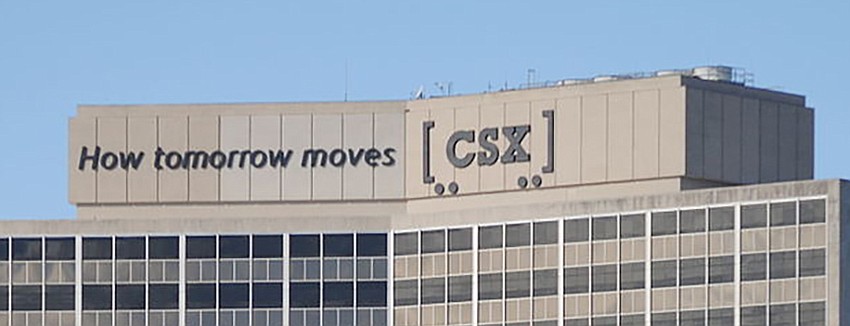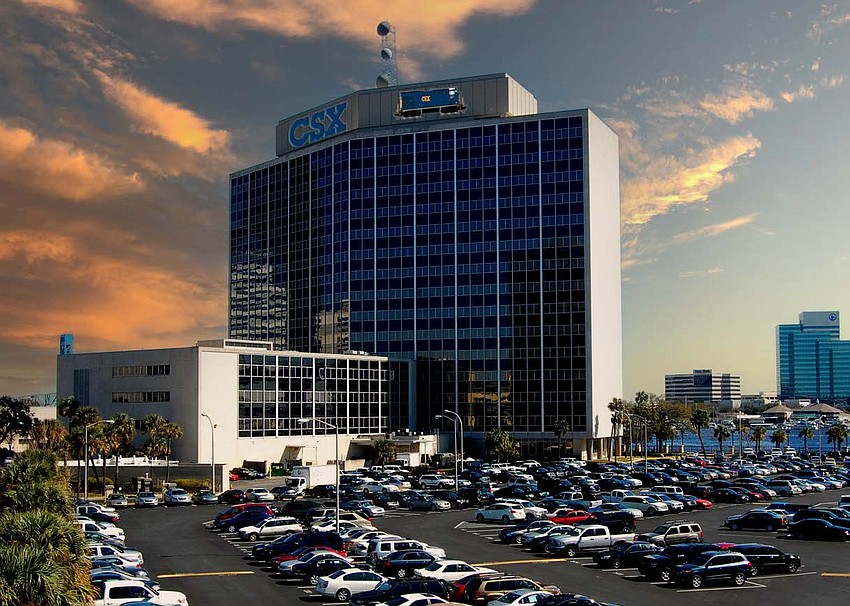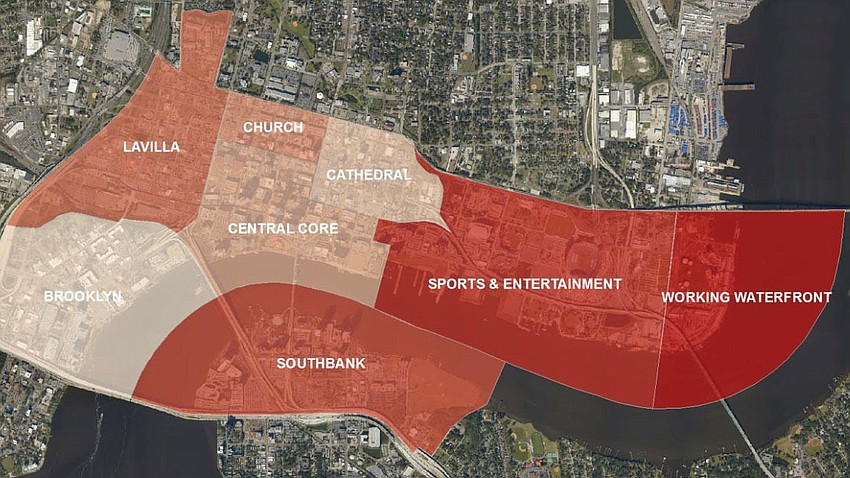
The city Downtown Development Review Board unanimously approved an amended permit application for a sign exception for two replacement signs on the CSX headquarters.
The board gave its approval Nov. 9 with the conditions that the cumulative size of the proposed digital signs shall not exceed the existing 1,201 square feet, as recommended in the DDRB staff report, compared with the 1,656 square feet that CSX proposed; and that changing sign colors and images that are coordinated with city-sponsored waterfront activations include cultural and sports events.
DDRB members Linzee Ott, Frederick Jones, Gary Monahan, Trevor Lee and Joe Loretta voted to approve the application.

Members Matt Brockelman, Christian Harden, Joana Berling and Ennis Davis were not at the meeting.
CSX proposed two replacement signs that each comprise the “CSX” letters and an image of a CSX train engine that can change colors.
Each letter and the train image are digital boards. The letters may change colors, presenting as a static color, for selected events or holidays.
The Jacksonville-based railroad building is at 500 Water St. The 17-story structure was built in 1962 for Atlantic Coast Line Railroad, the predecessor of CSX.
The same sign is planned for each elevation, according to the staff report.
One sign will face north into Downtown’s Central Core. The other will face south to the St. Johns River.
Each proposed CSX and train engine element is 828 square feet, with the signage for each elevation totaling 1,656 square feet.

The contractor for the signs is Taylor Varn of Jacksonville-based Taylor Sign & Design Inc.
Bryan Tucker, vice president for corporate communications at CSX, told the board that the CSX headquarters building has been a landmark of the Downtown skyline for decades.
“There’s a new spirit with the company under the leadership of our new CEO (Joe Hinrichs) and you might say that the CSX pride is back,” Tucker said.
“We believe that it is very important for our corporate signage to be a visual representation of this spirit and this pride. Unfortunately, over the decades that we’ve been a part of the skyline, the signage has gotten a little tired. It’s actually out of date with our current branding, so what we are proposing is this simplified, yet bold, sleek visual representation of who we are, and what we do, when you see that strong visual image of the locomotive,” he said.
Tucker said that the sign exception was reasonable.
“We’re not trying to bring Vegas or Times Square to Jacksonville. We are as committed as you are to ensuring an aesthetic integrity of Downtown. We are just trying to bring some dynamism and be able to have the flexibility to tie our signage in occasionally with activities that are taking place in the city or holidays that are celebrated on occasion,” he said.
For buildings higher than five stories, the Downtown overlay zoning code allows for a building identification sign to be 10% of the total area of the facade fronting a street, or 400 square feet, whichever is less, according to the report.
The total area of the CSX building facade is about 74,795 square feet; 10% of that number is 7,479 square feet, so the maximum of 400 square feet for a building identification wall sign would apply.
The building has a history of high-rise building identification signs that exceed the allowable 400 square feet, including the existing signage.
DDRB approved a special sign exception for the existing signage on July 29, 2010. The approval was for two identification signs at 1,201 square feet each.

Church overlay area rezoning
The DDRB also unanimously approved sending its recommendation to City Council to rezone 0.58 of an acre on the east side of North Pearl Street, between West Ashley and West Beaver streets, from Planned Unit Development to the Commercial Central Business District.
The site is in the Church Overlay District and the area also is referred to as the NorthCore.
The owner, Ocean Broad Ventures LLC, is seeking the rezoning to CCBD to bring the property’s zoning district into uniformity with other Downtown properties, according to the staff report.
The report states that additionally, the permissive nature of the CCBD zoning district, as amended in 2019, opens the door to a complementary uses allowed by right on the property. Any improvements made to the site would be subject to DDRB review for consistency with the form regulations and design standards.
Ocean Broad Ventures is represented by attorney Cyndy Trimmer with Driver, McAfee, Hawthorne and Diebenow.
The ordinance is scheduled for a hearing before the city Planning Commission on Dec. 7 and a hearing before the Council Land Use and Zoning Committee on Jan. 3, 2024.