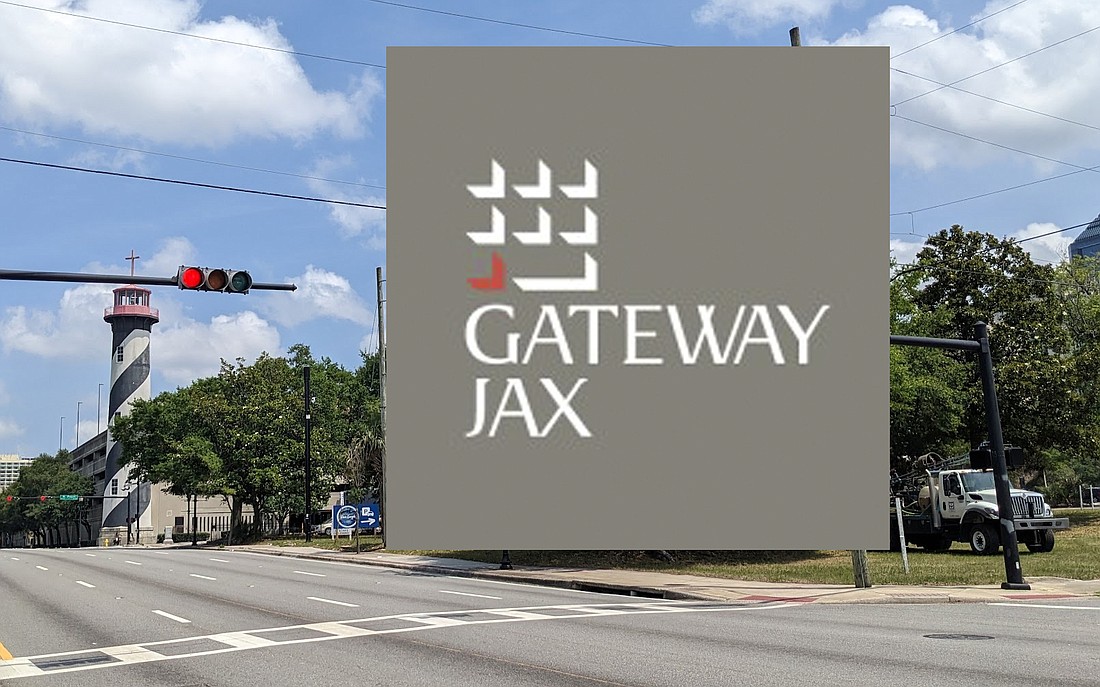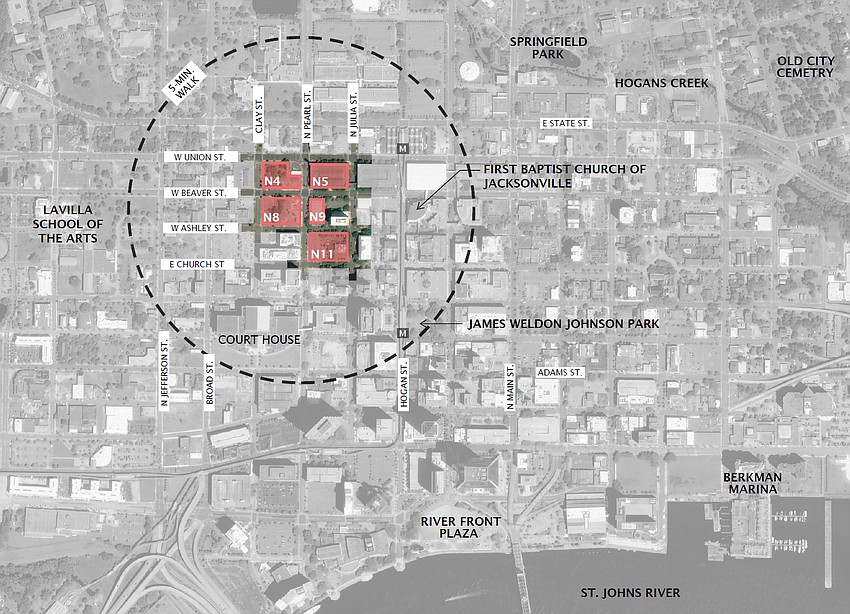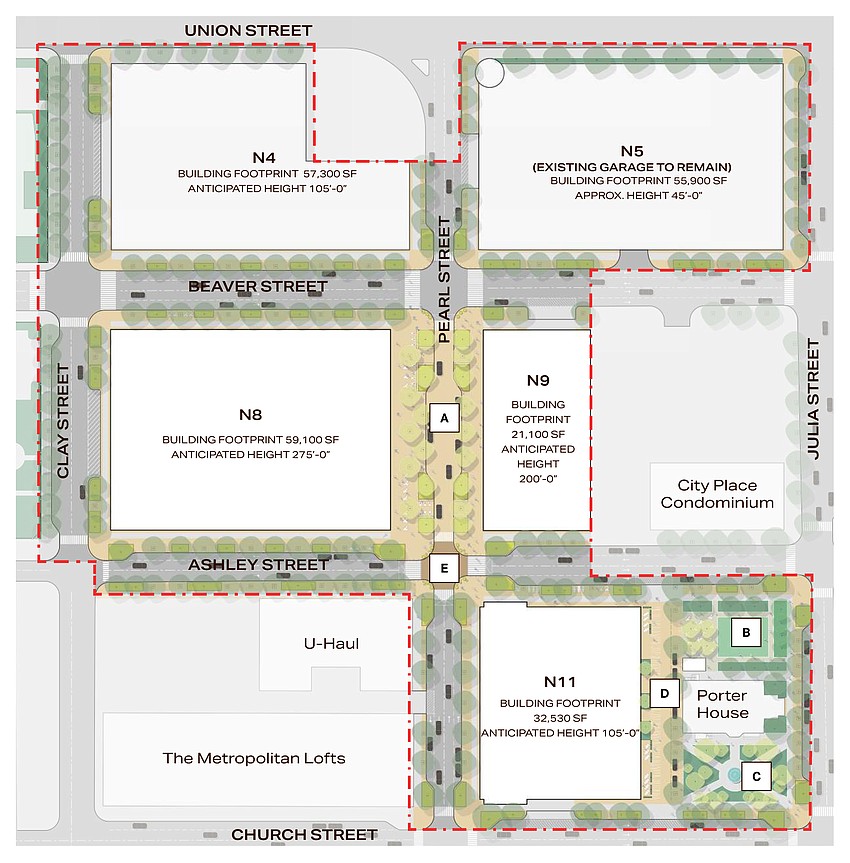
The Downtown Development Review Board is scheduled to conceptually review the proposed Pearl Street District multiphase site plan, comprising five blocks along Pearl Street between Union and Church streets.
The project is better known as Gateway Jax, which is a transformational Downtown development along Union Street with apartments, retail and other uses that would provide a new gateway vista into Jacksonville’s core.
As of May, records showed the transformation could be a $464.4 million project, one of the largest deals ever done on Jacksonville’s Northbank.
A project description says the Pearl Street District “features a mix of buildings with retail-activated, vibrant streetscapes as well as thoughtfully planned public areas and walkable streets, all within an 18-hour a day environment.”

The site plan outlines Blocks N4, N5, N8, N9 and N11.
They are bordered by Union, Julia, Church and Clay streets and bisected by Pearl, Beaver and Ashley streets.
Plans show Pearl Street would be used as needed for a festival street between Beaver and Ashley.
The blocks are:
N4: A building footprint of 57,300 square feet, bounded by Union, Pearl, Beaver and Clay streets.
N5: An existing parking garage to remain.
N8: A building footprint of 59,100 square feet, bounded by Beaver, Pearl, Ashley and Clay streets.
N9: A building footprint of 21,100 square feet, bounded by Beaver, Pearl and Ashley streets, not including the City Place condominium.
N11: A building footprint of 32,530 square feet, next to the Porter House Mansion, which remains.

The DDRB staff supports conceptual review of the application, 2023-017, with several conditions.
The design team comprises architect Elkus Manfredi; landscape architect Hoerr Schaudt; and engineer England-Thims & Miller Inc.
The Driver, McAfee, Hawthorne & Diebenow law firm is the agent to obtain the DDRB approval for development and related work.
The board is scheduled to meet at 2 p.m. Sept. 14 in the first-floor Lynwood Roberts Room at City Hall at 117 W. Duval St.

The proposed developer, Gateway Jax LLC, is led by Bryan Moll, a veteran of Strategic Property Partners, which is developing the estimated $3 billion Water Street Tampa, a mixed-use waterfront district of 9 million square feet of commercial, residential, hospitality, cultural, entertainment, education and retail space.
Downtown Investment Authority records show the project could include 1,160 apartments, office and retail space, along with the lighthouse parking garage previously owned by First Baptist Church.
A preliminary “Pearl Street Incentives Summary” spreadsheet by Gateway Jax dated March 22, 2023, shows potential taxpayer incentives of $135.64 million, covering 29% of the project.
The city’s return on public investment is calculated at $1.04 for every $1 invested.