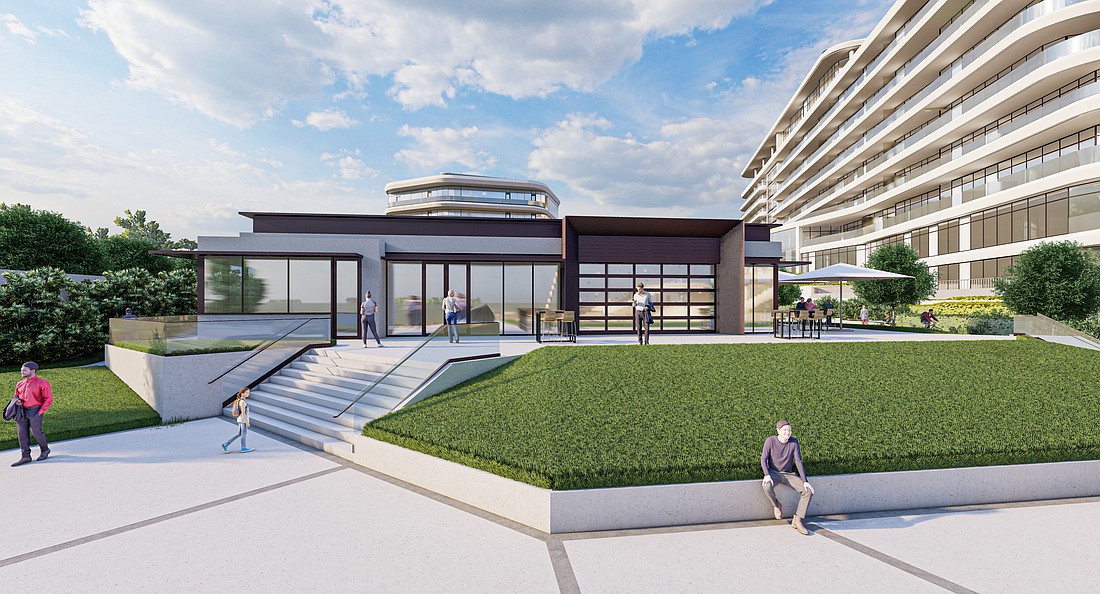
The Marina Support Building, event lawn and restaurant space that is part of Shad’s Khan’s Shipyards project is seeking Downtown Development Review Board conceptual review.
The building at 1406 E. Bay St. would sit west of the Four Seasons Hotel & Residences under construction along the Northbank Riverwalk. The event lawn would be north of the support building south of a planned Class A office building.
There is no street access to the marina structure. It will be via the Riverwalk, hotel, event lawn and office tower.

Plans show a 6,000-square-foot building that includes a 1,847-square-foot restaurant space with 72 seats. There also are 40 outdoor seats.
Other spaces in the building include office, retail, public restrooms and storage.
The event lawn space is about 16,000 square feet.
The DDRB staff supports conceptual review with conditions, including the developer meeting with staff to identify any deviations sought, landscaping of a back-of-house equipment enclosure and all site furnishings, hardscaping and landscaping being consistent with the Riverwalk design criteria.
The project applicant is Cyndy Trimmer and Steve Diebenow of Driver, McAfee, Hawthorne & Diebenow.

The project architect is Kasper architects + associates. The landscape architect and engineer is ETM.
The DDRB is scheduled to meet at 2 p.m. Sept. 14 in the first-floor Lynwood Roberts Room at City Hall at 117 W. Duval St.
Four Seasons Hotels and Resorts announced July 25 that the company will flag Jacksonville Jaguars owner Shad Khan’s five-star hotel and residence project on the Downtown Riverfront.
The company said the hotel is anticipated to open in 2026.
A 157,027-square-foot, six-story Class A office building is part of the project and will house the Jacksonville Jaguars’ business staff.
Jaguars owner Khan is developing the project through Iguana Investments.








