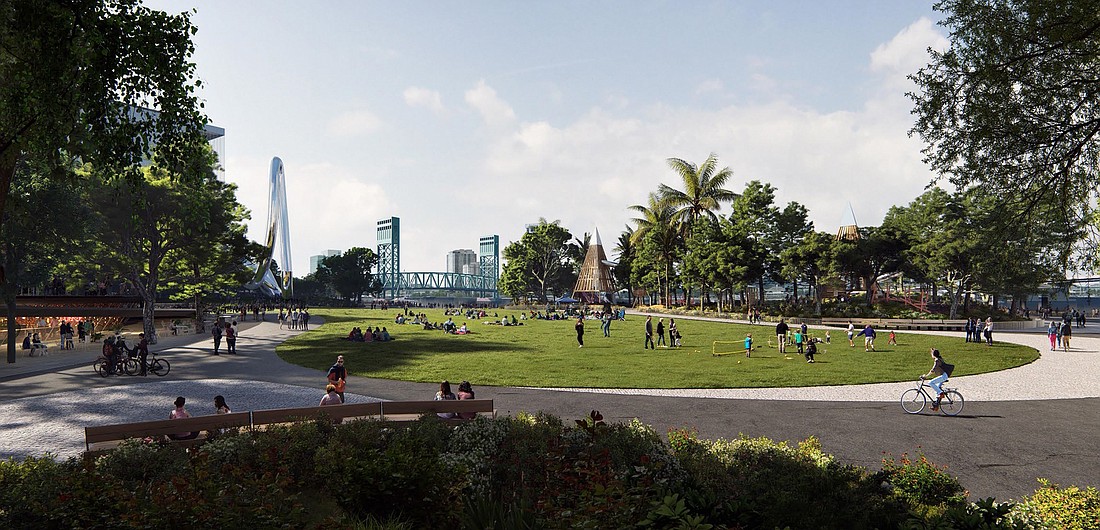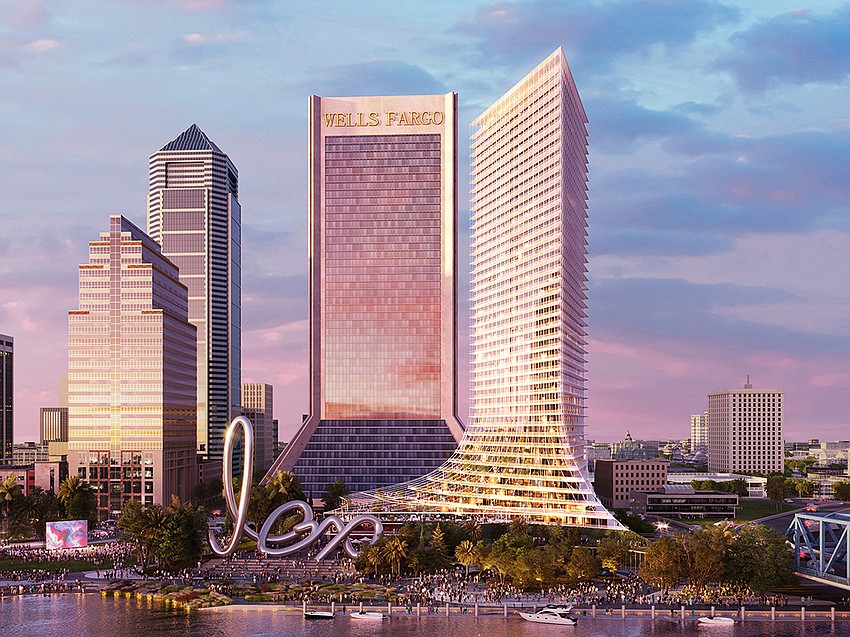
Participants in an April 10 community discussion about Downtown projects urged city officials to reconsider plans to include residential development and a restaurant at Riverfront Plaza, the former Jacksonville Landing site that is being transformed into a park.
The facilitated discussion drew several dozen people to the Main Library Downtown for what was scheduled as four hours of back-and-forth with city officials on the plaza, resilience and the Riverwalk. Further conversations about other Downtown projects are forthcoming.
Most comments on Riverfront Plaza came from individuals interested in preserving green space.
Nancy Powell, executive director of Scenic Jacksonville, asked for a community discussion to remake plans for the eastern half of the park. That portion is the site of the second phase of the two-phase park project, with work underway on Phase 1 on the west side.
Powell said things have changed since the park was originally designed.
Downtown Investment Authority CEO Lori Boyer said a proposed high-rise on the northeast corner of the plaza is no longer financially feasible under incentives approved for it in 2022 due to rising costs of construction and financing. She said it’s possible the property for that development, which was proposed by New York-based American Lions, could be offered for new redevelopment proposals.

Natalie Rosenberg, chair of the Riverfront Parks Now steering committee, said a proposed residential pad in the park’s northeast corner and a full-service restaurant in the southwest corner would consume space that could be enjoyed by park visitors.
“Why is there an apartment building? We’ve got apartment buildings all over town,” she said.
Boyer said the initial plans for the Riverfront Plaza site called for it to be entirely developed privately. Based on public input, plans were changed to include 6½ acres of park space with features including public water play areas, a beer garden and a cafe with a rooftop playground.
Phase 1A of the plaza project started in July 2023 with the closure and removal of a portion of Independent Drive to clear space for park amenities. In addition, Independent Drive was rerouted to Hogan Street.
Phase 1B, which began in early 2024, includes work on overall infrastructure, the bulkhead and the Riverwalk, along with construction of a cafe, which is separate from the area that includes the proposed restaurant, and a children’s playground and a large green space.
The city lists Phase 1’s cost at $38 million, including $25 million for the park and $13 million for the bulkhead. Targeted completion of that phase is late 2025.
The second phase of the park has yet to be funded.
The Downtown discussions are formally called community stakeholder meetings. The April 10 conversation was the second in the series and was attended by members of the parks and public works staffs in addition to Boyer and DIA staff members.