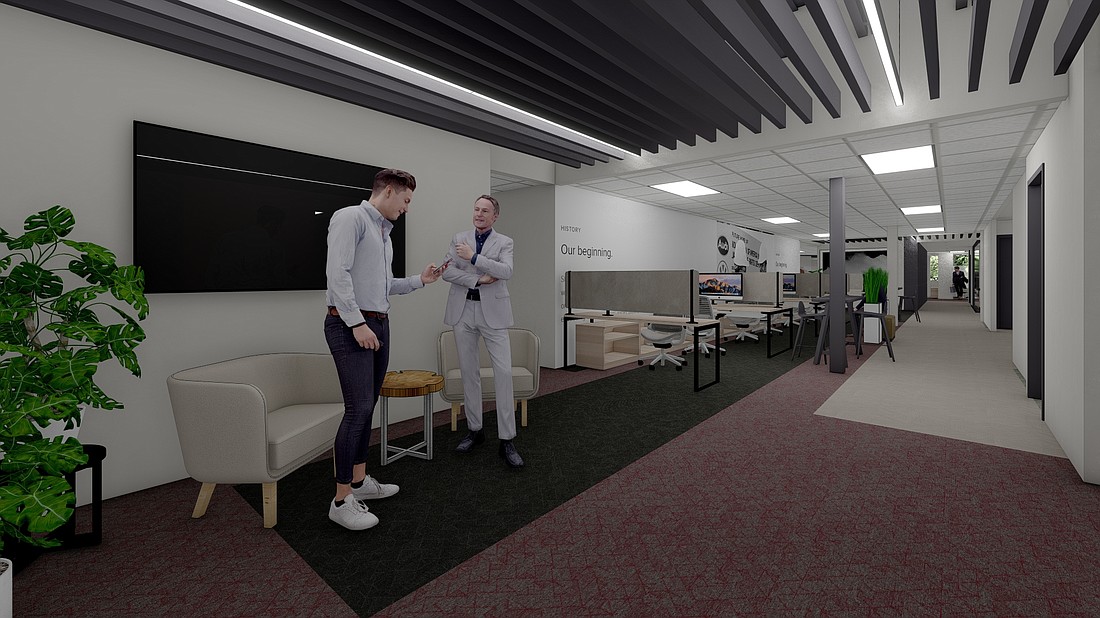
Jacksonville-based Stellar announced March 4 it will make a “substantial” investment in revitalizing its Jacksonville campus.
It did not release the amount of the investment.
The headquarters renovation at 2900 Hartley Road includes improvements to office work environments and an on-campus nutrition, fitness and wellness center.
“Our focus is on employee engagement and welfare throughout our campus improvement efforts,” CEO Brian Kappele said in a news release.
Stellar, established 39 years ago, is a design, engineering, construction, refrigeration and mechanical services firm.
“Stellar’s investment in employee amenities reinforces our commitment to a workplace that supports individual well-being and collective success,” said Chief Human Resources Officer Stacey King, in the release.
Stellar will manage the construction. Kasper architects + associates is the architect. The campus is at northwest San Jose Boulevard and Interstate 295.
The projects are:
Nutrition Center
The more than 6,500-square-foot Stellar Nutrition Center will offer complimentary food and beverages, from fresh smoothies to hot meals. The center will serve as a social hub for coworkers across different business units, providing a casual setting for department gatherings and interactions. The Nutrition Center is scheduled to open in April.
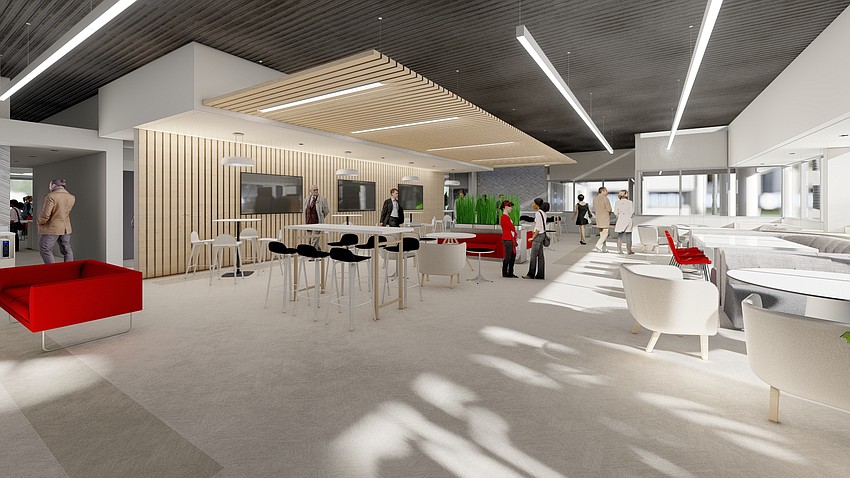
The city issued permits Jan. 26 for the $1.28 million renovation of office space on the ground floor of Building 1 into the Nutrition Center.
Plans show an open area and lounge, a grab-and-go counter, beverage counter and break counter.
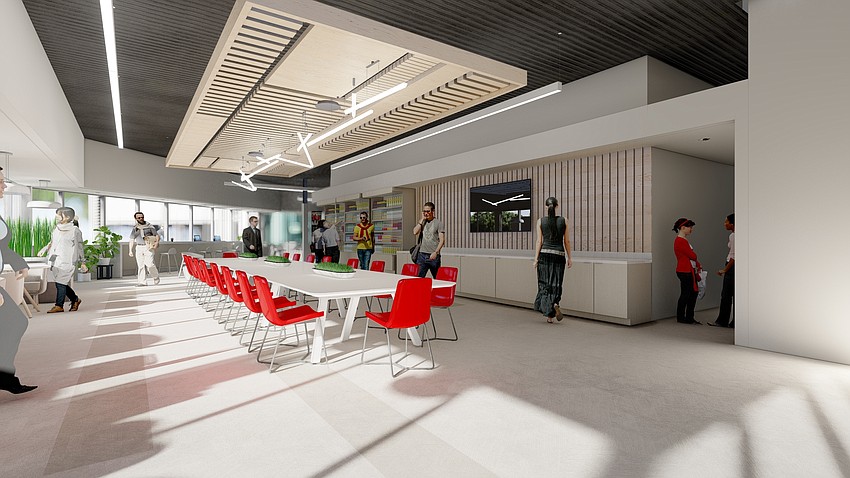
The project is described as an interior renovation of a portion of the first floor of an existing building for a dining facility for building occupants.
Fitness & Wellness Center
A new two-story Fitness & Wellness Center is designed to redefine the company’s approach to health and well-being. It will offer cardio equipment, designated spaces for commercial gym free weights, specialized areas for heavy lifting and Olympic-style workouts, High-Intensity Interval Training (HIIT) rooms and access to certified trainers.
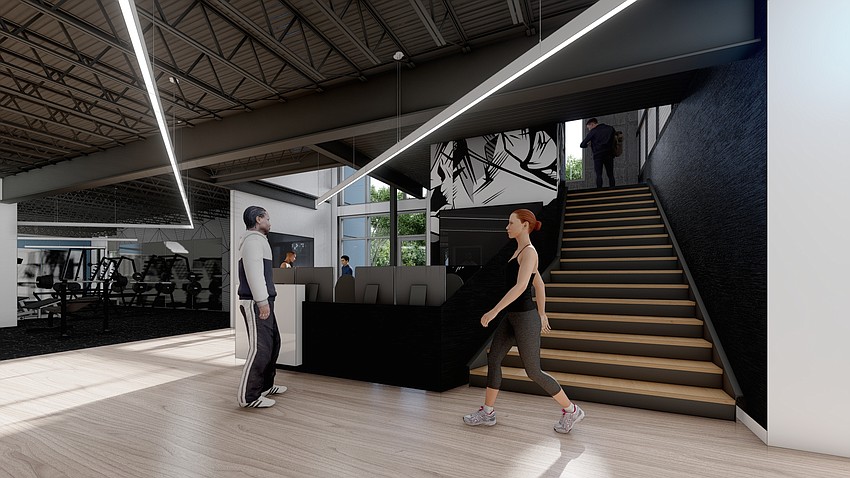
Amenities will include saunas and cold plunge pools.
The release said enhancements to the campus will include outdoor walking zones, pickleball and basketball courts, obstacle courses and additional amenities to encourage physical fitness.
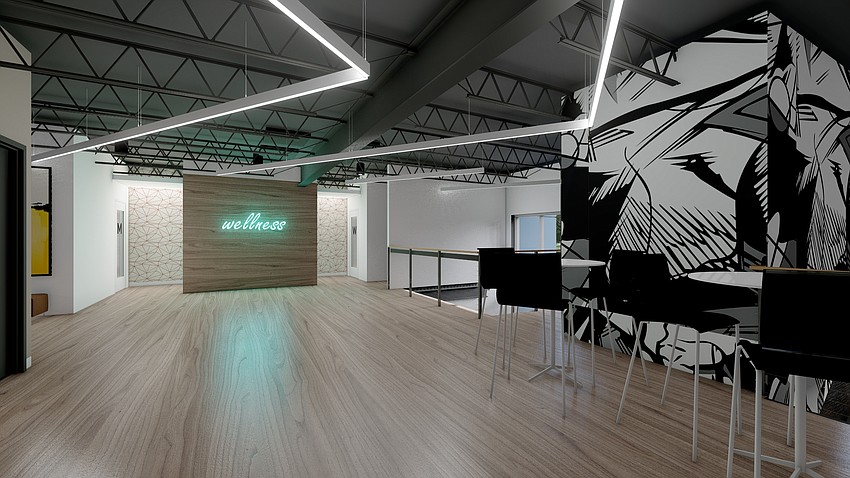
Construction is scheduled to be complete by October.
Facility renovations and upgrades
Stellar said the renovation will provide employees with a modernized workspace to enhance productivity, minimize distractions and provide individual private offices.
Upgrades include improved sound transmission, dimmable energy-efficient LED lighting, occupancy sensors, solar window shading and ergonomic office workstations.
The company will also make technology improvements throughout the campus, such as dedicated soundproof meeting and conference rooms.
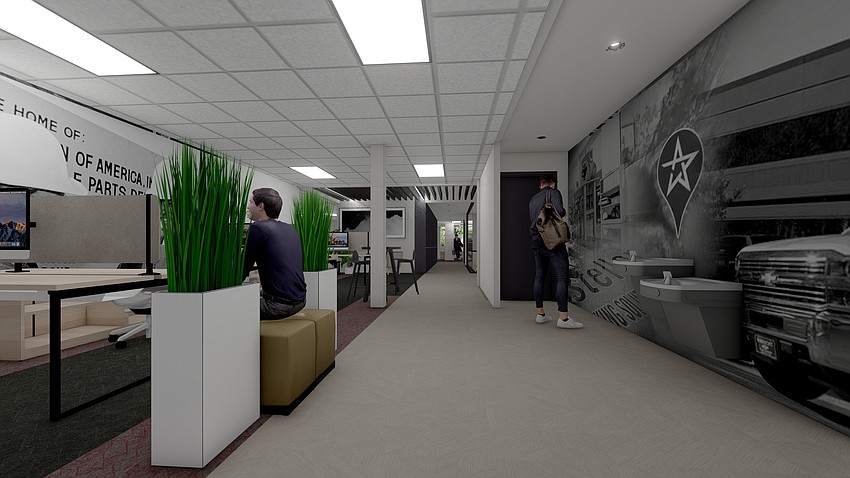
The additional office renovations are scheduled to begin in April.
Stellar has more than 750 employees serving commercial, industrial and public sector markets across the United States and globally.
The company creates food processing plants, refrigerated warehouses, distribution centers, commercial buildings and military facilities.
It has nearly 50 support locations and offices throughout the United States.
Property records show Stellar occupies four buildings totaling about 80,600 square feet on almost 4 acres at the campus.
They were built from 1987 through 1991.
• The single-story Building 6 is 2,500-square-feet built in 1987.
• The two-story Building 1 is 13,850 square feet built in 1988.
• The three-story Building 2 is 22,633 square feet built in 1991.
• The four-story Building 3 is 41,544 square feet built in 2001.
The city separately issued a permit for an almost $1.7 million renovation of 8,322 square feet of office space for Stellar on the second floor on the east side of Building 2.
Stellar says it was established in 1985 as a 12-person company specializing in refrigeration contracting, maintenance, service and parts supply and then branched out to become a diversified contracting firm.