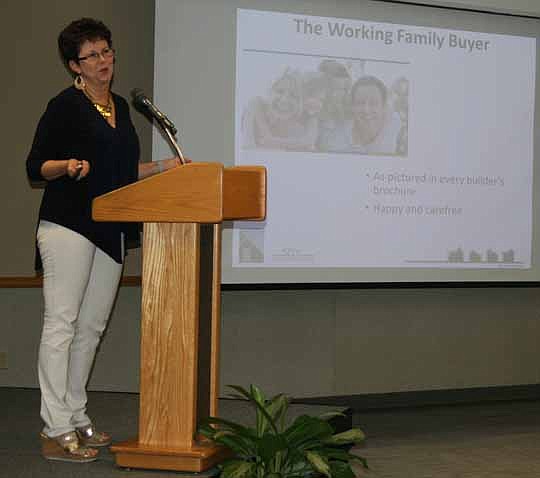
By Kevin Hogencamp, Contributing Writer
By definition, life for working parents with young children is hectic.
That’s where Jacksonville architect Deryl Patterson’s expertise comes into play.
While homebuyers make purchases for a variety of reasons, perhaps the largest influence on their decision is the stage of the life they are in.
Patterson said her niche — creating home designs that provide flow and function for working families — is the direct result of her experiences as a married mother of three.
“The working family today is stressed out,” she said. “The goal here is really to appeal to working families with design solutions that make their lives easier.”
But creating home designs that blend practicality and comfort, making them tailor-made for working families, is just half the battle for homebuilders and sellers, Patterson said.
The other half: Selling the design features to this large and influential demographic, which Patterson said represents more than half of homebuyers.
“If you’ve created a layout, for example, where the parents don’t hear the kids, sell that idea,” she said. “You’ve got to communicate that to your buyers.”
Often, practical designs are subtleties that prospective buyers don’t notice when they are shopping, Patterson said.
“You’ve got to point it out to them,” she implored.
That was a key element of Patterson’s message during a June presentation to the Northeast Florida Builders Association’s Sales and Marketing Council.
Patterson, who operates Housing Design Matters and has practiced architecture since 1981, seeks out opportunities to balance lifestyle and affordability. She blogs on the topic for Builder Online and other websites.
“The greatest design features will be overlooked if you don’t change the way you sell and demonstrate your house,” she told the group. “Don’t sell the houses. Sell the affect the house will have on the buyer.”
She provided a handful of design tips aimed specifically at builders and sellers whose clients are working families.
Here are a few:
Open kitchens
Creating kitchens that open up to the family room and have multiple access points along with a spacious island contributes to a casual, interactive family setting.
For example, children should be able to access the refrigerator without getting in the cooks’ way.
“It’s important to remember that today’s kitchen has two cooks — not like the June Cleaver days,” referring to the television suburban mother of the 1950s who performed most of the housework and prepared everything for dinner.
Messy kitchens
Patterson recommends creating a separate room, or space in a corner of the kitchen, for what she calls a “messy kitchen.”
This space accommodates coffeemakers, juicers and other appliances — and sometimes even a second refrigerator designated just for beverages.
“This keeps your open kitchen clean and clutter-free,” Patterson said, while also freeing up the primary refrigerator’s space for food.
Rethink where the laundry room goes
For good reasons, Patterson said, fewer and fewer new homes have laundry rooms in the garage.
It’s often more practical, for example, to have a washer, dryer and space to fold clothes off the master bedroom or “wherever in the house it makes most sense,” Patterson said.
Meanwhile, it’s important that the busiest home entrance — even it’s a gateway through the garage — is welcoming.
“Coming home is a very special event – a transition from work or school, or maybe even for a military spouse returning home” from a deployment, she said.
Kid zones
Putting closets, a bathroom and the laundry room between the master bedroom and children’s bedrooms buffer noise.
Also, adults shouldn’t have to interrupt children’s activities as they trek to the restroom –– and vice versa.
“It’s about zoning. Don’t cross the streams,” she said. “Floor plans with kids’ zones and grownup zones are for everyone’s sanity.”
Pocket office
When nearly everyone in a home has a cellphone and a laptop or tablet, even an open kitchen can quickly muddle.
A potential solution is a small space — no more than 6-by-8-foot — with a desk, printer, router, chargers and multiple outlets.
“Where does all of this stuff go? You definitely don’t want it in on the kitchen table,” Patterson said.