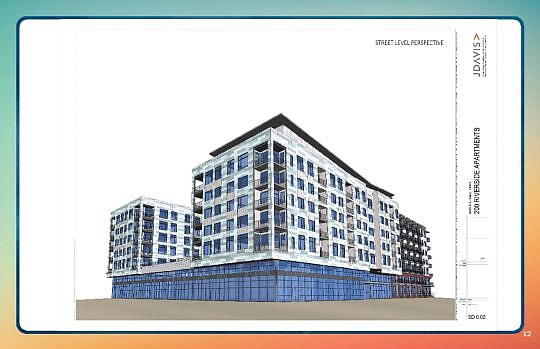
NAI Hallmark Partners opened 220 Riverside in March and the market’s response to the apartment community along Riverside has been strong enough that the developer is ready to begin a similar project next door.
The conceptual design for 200 Riverside, a $42 million, 190-unit apartment building between 220 Riverside and Brooklyn Station, was approved Thursday by the Downtown Development Review Board.
“We’re ready to go full-bore,” said Coen Purvis, Hallmark senior vice president.
He said the residential leasing has “stabilized” and the retail space at 220 Riverside and Unity Plaza is 100 percent leased.
Architect Neil Gray, president of Raleigh, N.C.-based J. Davis Architects, said the ground floor of the new seven-story structure will be devoted to 15,000 square feet of retail space designed around an elevated plaza on the west side of the building.
“That will create a strong retail presence along Riverside Avenue,” he said.
Purvis said the focus of the design is the residences and he expects a different mix of retail than at 220 Riverside.
“There probably won’t be as many restaurants,” Purvis said.
The ratio of one-bedroom units to two-bedroom units also will differ from the new project’s next-door neighbor.
Leasing trends at 220 Riverside call for more two-bedroom units at 200 Riverside, said Purvis.
The layout also includes an enclosed parking garage with 350 spaces, based on the residential and retail parking needs experienced at 220 Riverside, said Purvis.
“Parking regulations don’t make distinctions between urban and suburban needs,” he said. “What we have found is it’s not the parking spaces per unit, it’s parking spaces per bedroom.”
Another trend that appeared at 220 Riverside is parking is “synergistic.” When residents are at work during the day, it frees spaces that are used by shoppers, said Purvis.
“It’s exciting to see these blocks fill in,” said Fred Jones, board vice chair.
Also approved was the conceptual design for Riverplace Boulevard between the Main Street Bridge and Hendricks Avenue on the Southbank.
Nick Mousa, managing principal of JBC Planning & Engineering, said his firm has been working with the Downtown Investment Authority and the public to develop a more pedestrian- and bicycle-friendly design for the 1,800-foot stretch of roadway.
The design includes elements suggested by the public at two meetings hosted by DIA.
Mousa said a common comment from workshop participants was that traffic moves too fast along the street.
However, an evaluation with a radar gun concluded that while some people travel the roadway at 40 mph or more, most drivers maintain a speed limit of 35 mph or slower.
“The problem is the sidewalks are too close to the street,” said Mousa.
That will be solved by narrowing the pavement from as wide as 70 feet in some sections to a consistent 34 feet, including a 12-foot wide center turn lane, said Pete Sechler, senior director of community solutions for GAI Consulting Inc., designer of the project.
The narrowing will convert “what is basically an office park access road into a bicycle and pedestrian streetscape,” he said.
Sechler is also proposing a pedestrian crossing where the street turns south onto Hendricks Avenue, even though there is no intersection, only an entrance to the adjacent hotel property.
“It’s a challenge to design, but people are going to jaywalk at the curve,” Sechler said.
Board member Roland Udenze suggested using material for the new street surface that mimics materials used along the new Southbank Riverwalk, even though the Riverwalk streetscape design doesn’t conform to the approved Downtown streetscape standards such as brick pavers and the acorn-shaped streetlamps.
“Let’s deviate in the same direction,” he said.
Both projects will be reviewed again by the board for final design approval before construction permits are issued by the city.
@DRMaxDowntown
(904) 345-2466