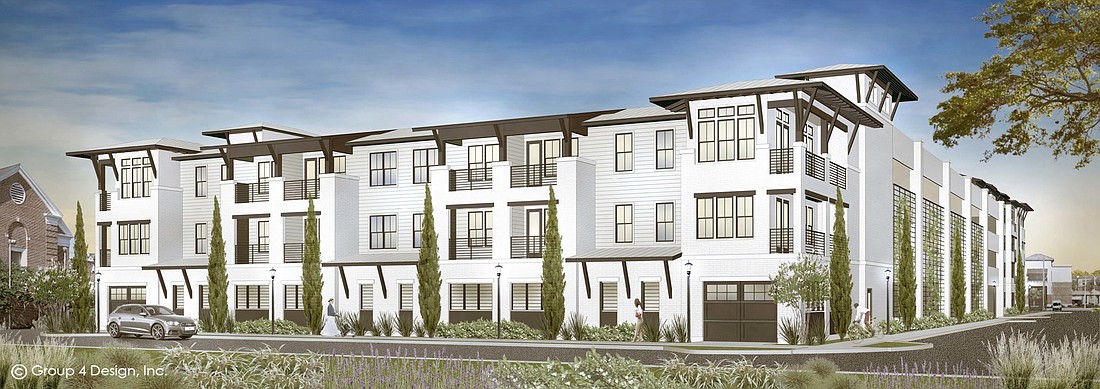
Plans for the Park Place at San Marco apartment project advanced Feb. 19 with the Jacksonville City Council Land Use and Zoning Committee voting 7-0 to unanimously recommend changes sought by developers.
San Marco-based Corner Lot Development Group, led by Andy Allen, and Birmingham, Alabama-based Harbert Realty Services want to develop the 2.87-acre project at 2137 Hendricks Ave.
South Jacksonville Presbyterian Church Inc. owns the property that’s most of the block between Hendricks Avenue to the west, Mango Place to the east, Alford Place to the north and Mitchell Avenue to the south.
Matthew’s Restaurant, at the northwest portion of the block, is not part of the project.
The development would carve out 2.09 acres of church property leaving the main sanctuary building. Developers would construct a four-story, 133-unit apartment building on the north side of the property and a two-story, three-level parking garage to the south.
North of the project is East San Marco, a shopping center under development that will be anchored by a Publix grocery.
Ordinance 2019-0750 seeks a small-scale land use amendment for the development. It increases the maximum density to 133 units and allows using a weighted average for the allowable building height.
The San Marco zoning overlay sets a maximum building height of 35 feet. By averaging the 49.5-foot-tall apartment building and 26.8-foot-tall garage, it would comply.
The calculated weighted average is determined as the “sum of the height to the predominant roof line of that portion of a building divided by the length of that portion of a building divided by the overall length of permissible building within the minimum setback.”
The committee also advanced Ordinance 2019-0751. It would rezone the property to planned unit development, another requirement for the project.
Opponents of the project’s height and density spoke at the committee meeting.
Council member Matt Carlucci, members of the Right Size San Marco Neighborhood Coalition and the San Marco Preservation Society disagreed with the methodology used by the city Planning and Development Department to determine the building height. Opponents also disagreed with the increase in density.
District 5 Council member LeAnna Cumber, along with the San Marco Merchants Association and some residents, supported the proposed development as presented.
Cumber said the San Marco overlay “is a living document and it changes as situations arise,” referring to allowing changes. Cumber said the density of 46.34 units per acre “is appropriate.”
By phone Feb. 20, Lauren Carlucci with Right Size San Marco said “the city is not applying the law correctly and is opening it (the decision) to appeal.”
“The San Marco overlay is there to protect our neighborhood and its character and if we compromise that in this way, then what do we have to protect us?” she said.
Allen said Feb. 20 the project will benefit the community by supporting the financially challenged church, help local businesses with additional customers and add public parking.
He said the project is “right around our office where we live, work and play, it’s not profit-driven, we want to put our brand and mark on it and say we are proud of it. It’s not our only project in San Marco. We have other projects coming that support placemaking.”
Allen anticipates construction starting in the third quarter with a 13- to 14-month construction schedule and an opening in late 2021.
The ordinances will be heard next by Council on Feb. 25.