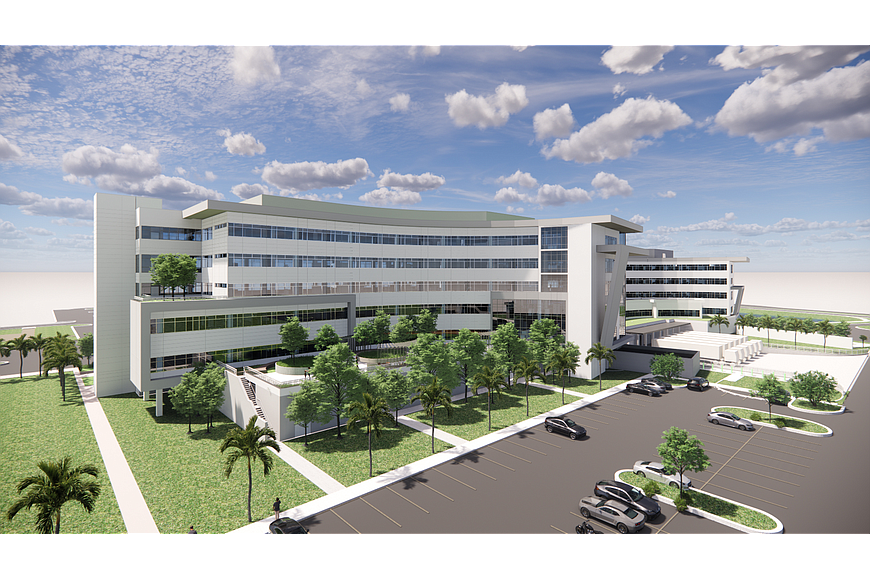
UF Health North is adding a six-story, 120-bed building on its North Jacksonville campus now that the city issued a permit for the $148 million project.
The permit, issued July 27, allows a joint venture of contractors Batson-Cook and Danis to build the third-phase addition on 25.14 acres at 15255 Max Leggett Parkway.
Gresham Smith is the architect.
The medical institution ceremonially broke ground March 31 for the expansion.
“UF Health North has become an integral part of this community since it opened seven years ago, and this expansion is another example of our dedication to the health and well-being of the people who live and work in this area,” UF Health Jacksonville CEO Russ Armistead said in a news release at the time.
The hospital campus is near Interstate 95 and east of River City Marketplace.
UF Health said in March that construction would begin in April on initial site-related work with completion of the building planned for early 2024.
Above the main floor, two floors will be dedicated to patients who require acute physical therapy. Two additional patient floors will be used for acute care, and one floor will be used primarily for ancillary services.
UF Health North opened the first phase of the campus in 2015. The medical office building includes a 24/7 emergency room, outpatient surgery suites, imaging and other diagnostic services and four floors of physicians’ offices.
The second phase opened in May 2017. The five-story, 92-bed inpatient tower comprises a 20-bed unit dedicated to labor and delivery and other women’s services, a 24-bed floor dedicated to intensive care, two 24-bed floors dedicated to general medical inpatients and one floor for administrative services, a chapel and a cafeteria.
The city is reviewing a permit for Batson-Cook and Danis to make interior renovations at the second-phase building at a cost of $15 million.
Renderings show the addition east of the second phase.