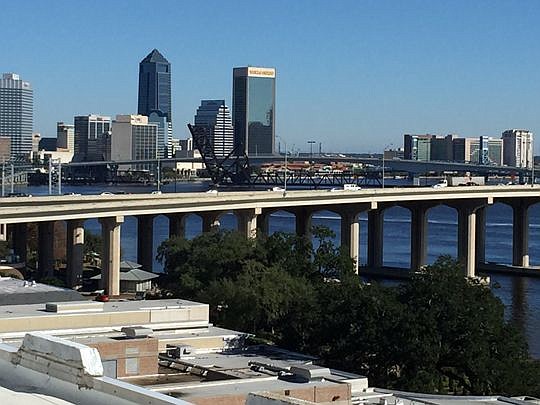
Riverside could be gaining another restaurant and rooftop bar.
Owners of the Summit Tower at 1000 Riverside Ave. want to rezone the property to accommodate a first-floor restaurant and a bar on the ninth floor.
The name is the River & Post Restaurant and Rooftop Bar, although managing partner Jeff McCusker is not ready to share a lot of details, pending zoning and other approvals.
McCusker said it will serve lunch and dinner and will request a full liquor license.
The 26-year-old restaurateur said he has been working in the business since he was 15.
His LinkedIn profile shows he was general manager of Marker 32 for more than two years and assistant general manager of Julington Creek Fish Camp for about a year.
He holds a bachelor’s degree from the University of North Florida in business management, marketing and related support services, according to the profile.
Summit Tower owner Padgett Premiere Properties LLC applied to the city to rezone the property at southwest Riverside Avenue and Post Street to a Planned Unit Development.
Owners Marc and Nicole Padgett bought the former FPIC Building in October 2014 and renovated it.
Marc Padgett, president of Summit Contracting Group Inc., moved his corporate headquarters into the building in June 2015. He founded Summit 10 years ago.
Summit and its companies occupy three floors of the property, with the other six floors occupied by or for lease to office tenants.
Padgett said Tuesday the building is fully leased, with some space available among the third-floor executive office suites for individuals or small firms.
A project description dated Tuesday says Padgett Premiere Properties proposes to rezone about 1.9 acres from Commercial Residential and Office to PUD for the 435-seat, full-service restaurant on the two floors.
Plans show a 6,320-square-foot dining area, commercial kitchen and bar of 233 seats on the first floor along with outdoor seating for 48. Private dining areas also are shown.
The ninth-floor rooftop bar totals 3,583 square feet, including a small commercial kitchen area. There would be indoor seats for 32 and outdoor seating for 122.
The application is scheduled for the Planning Commission Feb. 9, followed by the first City Council hearing Feb. 14 and at the council Land Use and Zoning Committee on Feb. 22.
Nicole Padgett, listed on the application as the owner, serves on the Planning Commission.
The building, developed in 1963, is eight floors plus the rooftop penthouse. The second through eighth floors comprise about 69,500 square feet of office space.
The description says there are 159 parking spaces at the building. McCusker said his group has leased 35 more spaces west of the building and there also is public parking nearby.
District council member Jim Love said Tuesday the concept is similar to the nearby Black Sheep Restaurant.
“It’s going to be a phenomenal view, I’m told,” Love said.
Because Summit Tower is an office building, Love doesn’t anticipate parking to be an issue at night, but he questions whether lunch hours could pose a problem.
He said there is additional parking in the nearby lot.
McCusker is a partner in 1000 Riverside Partners LLC with Bob Fleckenstein, who is a financial investor in the restaurant.
“I am very fortunate to have the opportunity,” McCusker said.
@MathisKb
(904) 356-2466