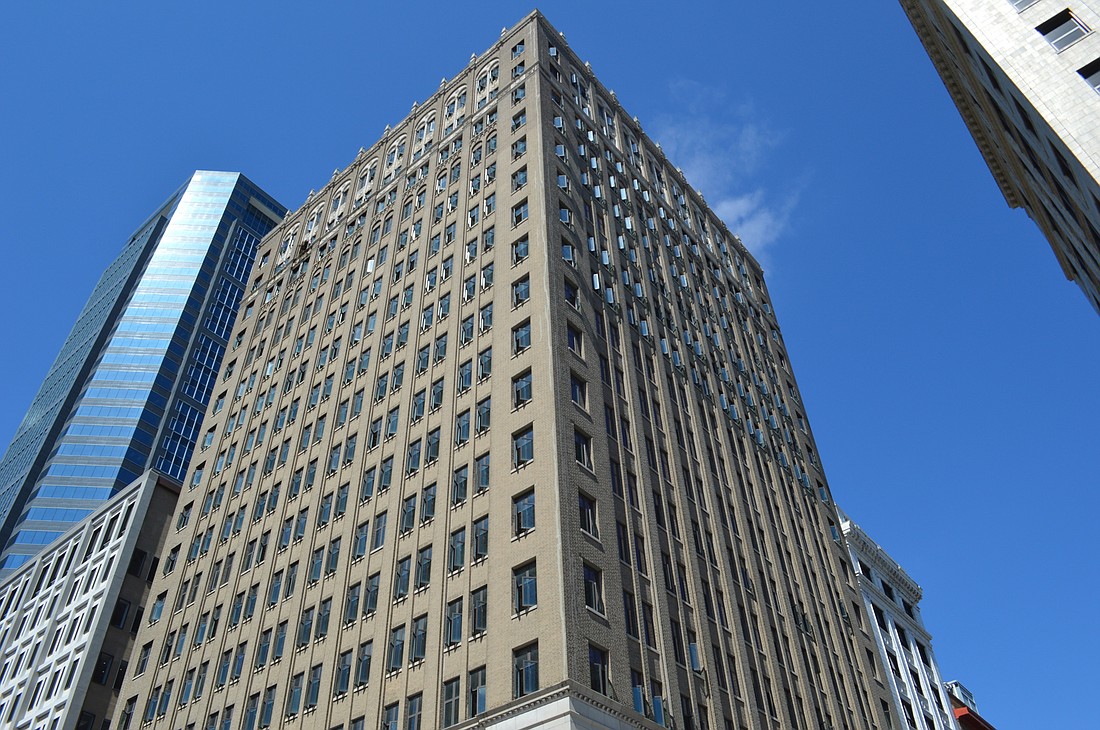
The Downtown Development Review Board gave conceptual and final approval Thursday for the Barnett Bank Building.
The building is a historic landmark in the Downtown Jacksonville Historic District, as listed on the National Register of Historic Places. The project hinges on the approval of the National Park Service, a division of the U.S. Department of the Interior, and the DDRB and city Historic Preservation Commission.
“The exterior facade is under very strict scrutiny from the National Park Service,” said Brian Couch with KBJ-L&B Architects LLC.
“The approval from the park service is really the catalyst that moves this project forward,” he said.
The park service approved the design Aug. 11.
Conceptual designs call for a ground floor retail bank, with other retail and office tenants expected to fill space up to the seventh floor.
No corporate tenants have been announced.
Plans show 100 studio and one-bedroom apartments on floors eight through 17, with the top floor reserved for eight one- and two-bedroom apartments.
A corporate anchor tenant will have its name at the top of the building with a large sign attached to the existing cooling tower.
Couch said street level signs will “replicate the signage that was there before.”
He told the board the two street-level entrances will remain glass with a glass canopy going above the West Adams Street entrance.
Redevelopment of the 18-story, 157,000-square-foot structure at 112 W. Adams St. is part of an estimated $90 million project that includes the adjacent Laura Street Trio and a new parking garage.
SouthEast Development Group and The Molasky Group of Cos. are financing the projects with the assistance of $9.8 million in local incentives.
Dasher Hurst Architecture and KBJ-L&B Architects LLC are listed as architects on the Barnett project.
TLC Engineering Inc. is providing the engineering and Danis Builders LLC will oversee construction.
The Barnett portion of the development is estimated to take 16 months and will coincide with construction of the parking garage on West Adams Street.
Construction on the adjacent Laura Street Trio is expected to begin about six months after the Barnett project commences.
SouthEast Development Group principal Steve Atkins said Thursday the project is “progressing through the steps.”
“We’re looking to mobilizing very soon,” he said.