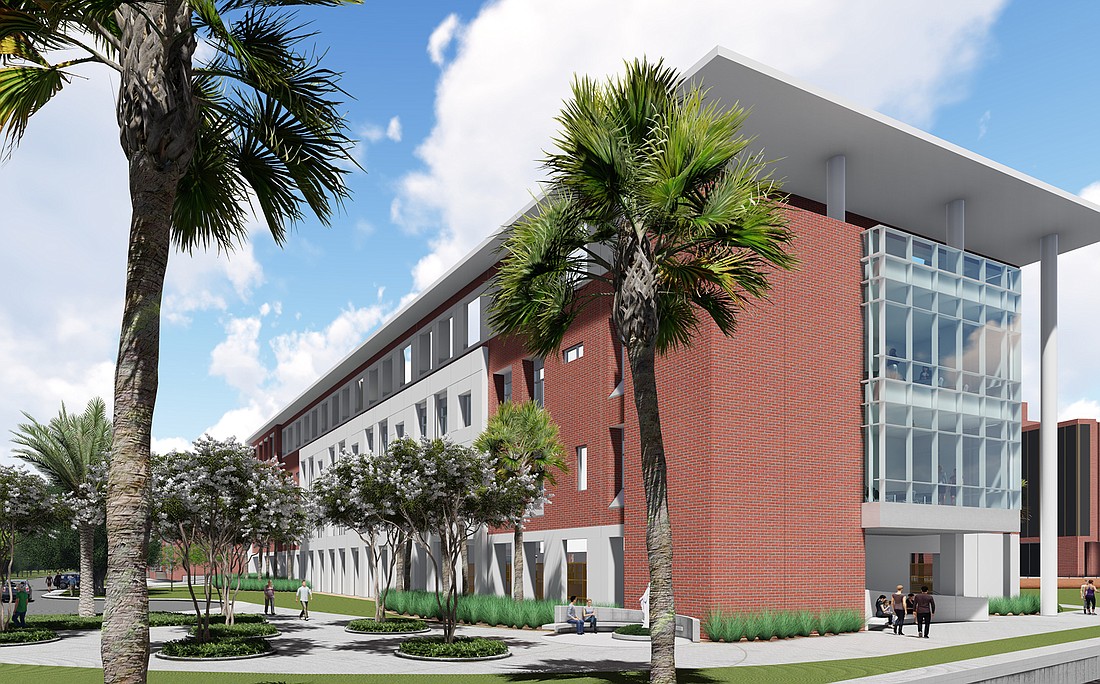
St. Vincent’s HealthCare won city approval to build the foundation for its four-story riverfront heart and vascular pavilion in Riverside.
It also applied for the permit to build the four-story, roughly 84,000-square-foot pavilion patient tower. That application shows a $32.8 million construction cost.
The Haskell Co. is the contractor for the project at 1 Shircliff Way off Riverside Avenue.
Haskell will put in the foundation at a project cost of $1.85 million.
Estimated at a total cost of $55 million, the riverfront pavilion will be developed where Seton Hall was demolished.
St. Vincent’s HealthCare, part of Ascension, announced in November it would break ground this summer with a projected opening in fall 2019.
The pavilion primarily will be used for heart and vascular needs, including two nursing units to care for patients who undergo open-heart surgeries and other cardiovascular procedures. It will include 30 medical and surgical rooms and 30 intensive care rooms.
The permit application shows 58,800 square feet of enclosed space and 25,201 square feet of unenclosed space.
Spokesman Edward Bateh said the unenclosed space comprises space on the first and fourth floors. The first floor will be elevated to protect the building in case of flooding, and there also will be parking available in that area.
The fourth floor is a mechanical room.
Bateh said the building will have parking on the ground level with columns toward the core of the building.
The majority of the building is structural precast panels around the perimeter, he said.
He said the panels and columns would allow the free flow of water on the first floor so that, in the event of a flood, the building’s structure won’t be damaged and there is no loss of caregiving space.
He said there was minimal damage during Hurricane Irma in September when San Marco and Riverside experienced flooding. The property loss was landscaping.