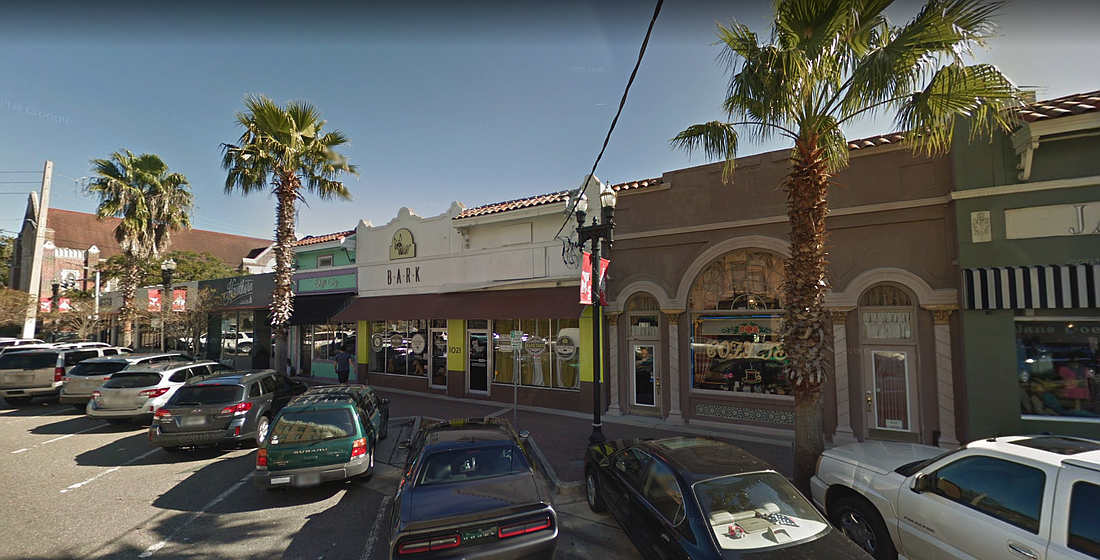
The former Cozy Tea room in Five Points is becoming a restaurant and bar.
The Jacksonville Planning Commission approved a zoning exception Thursday for the proposed Escape Restaurant & Bar at 1023 Park St. to provide full-service alcohol sales and provide outside seating.
The commission also approved a companion waiver from the required minimum distance of 500 feet to 222 feet from Riverside Presbyterian Church at 849 Park St.
Outdoor seating will be on the back patio.
The Cozy Tea restaurant and shop occupied the space from November 2008 to June 2017.
The planning commission also approved zoning exceptions for:
• Triforce Development LLC, which sought an exception for outdoor sales and service of food for the development of Tinseltown Plaza on 1.84 acres in front of the Cinemark Tinseltown movie complex at 4549 Southside Blvd. Triforce is under contract to purchase the property from Ideal Hospitality Investments Inc. of Pooler, Georgia. The parcel is currently used for surface parking.
The proposed retail center will comprise two buildings of 6,000 square feet and 8,000 square feet planned for six tenants.
Previously announced tenants include Soupa Saiyan Asian Noodle Bar, Noire The Nail Bar, a boutique salon and Kazu Sushi Burrito. Triforce anticipates construction completion in early 2019.
• Shores Liquor and Lounge, was approved for a liquor store at the former Golden Ox Liquors at 7900 103rd St. It is in the 90,843-square-foot Hillman Square shopping center on 8.72 acres.
• STB-S LLC of St. Augustine, which was approved for the retail sale of new and used automobiles along with a service garage on a 1.38-acre vacant site along the west side of St. Johns Bluff Road North, about 500 feet north of Atlantic Boulevard. The site plan indicates a proposed 5,000-square-foot building.
• Internet auto sales, which proposes to operate on a 7.99-acre parcel at 640 E. Union St. Benjamin Hughlett, the applicant and business partner, indicated a portion of the existing 66,241-square-foot warehouse will be used to refurbish and sell used Land Rovers. The application states sales will be by appointment and vehicles will be kept inside the building.
• In other action, the commission approved a waiver of the required minimum 500-foot liquor license distance for the proposed Riverside Two Dudes Seafood Restaurant to 80 feet from the Riverside Baptist Church.
• Two Dudes plans to open at 2655 Park St., the former location of Il Desco restaurant. The property is zoned Commercial Community/General-2, which does not require an exception for on-site consumption of all alcohol in conjunction with a restaurant.
The commission recommended land use and rezoning approval for:
• Westland Timber LLC, which proposes a large-scale future land use amendment for 120.86 acres southwest of the Interstate 295 East Beltway and Florida 9B interchange to convert the uses from Light Industrial to Community/General Commercial for commercial use.
The applicant intends to submit a rezoning request to Planned Unit Development after the land use amendment is reviewed by the state.
The Jacksonville Planning and Development Department recommended approval.
• Saddle Brook Landings Annex LLC, which proposes a large-scale land use amendment and rezoning for 53.84 acres on the north side of Normandy Boulevard near Bicentennial Drive for 216 apartment units. The planning and development department recommended approval of the land use change from Public Buildings and Facilities to Low Density Residential. The recommendation also included rezoning from Public Buildings and Facilities-1 to PUD.
• Catty Shack Ranch Wildlife Sanctuary Inc., which seeks a large-scale future land use amendment and rezoning for 14.26 acres of a 218-acre parcel.
The Catty Shack facility at 1860 Starratt Road is operating as a legal nonconforming business. The applicant proposes the expansion and renovation of the property, which requires conformance to the current codes.
Proposed improvements include an education facility, new animal enclosures, study facilities, utility and drainage improvements, parking and recreation areas for eco-friendly camping. It seeks a land use change from Low-Density Residential to Recreation and Open Space and a rezoning to PUD.
• The proposed Gate Parkway shopping center, which wants to add a Wawa gas station and convenience store not to exceed 6,500 square feet of space, and other retail and office use. The vacant 9.94-acre site is west of the intersection of Gate Parkway and Point Meadows Drive. Developer Brightwork Real Estate proposes the small-scale future land use amendment from Residential-Professional-Institutional to Community/General Commercial and rezoning from one PUD to another. The Arthur Chester Skinner III Trust is the property owner.
• Annie's Walk II, which wants to develop 108 townhome units on a 15.82-acre parcel at 13059 Gillespie Ave. The project seeks rezoning from Residential Low Density-60 to PUD.