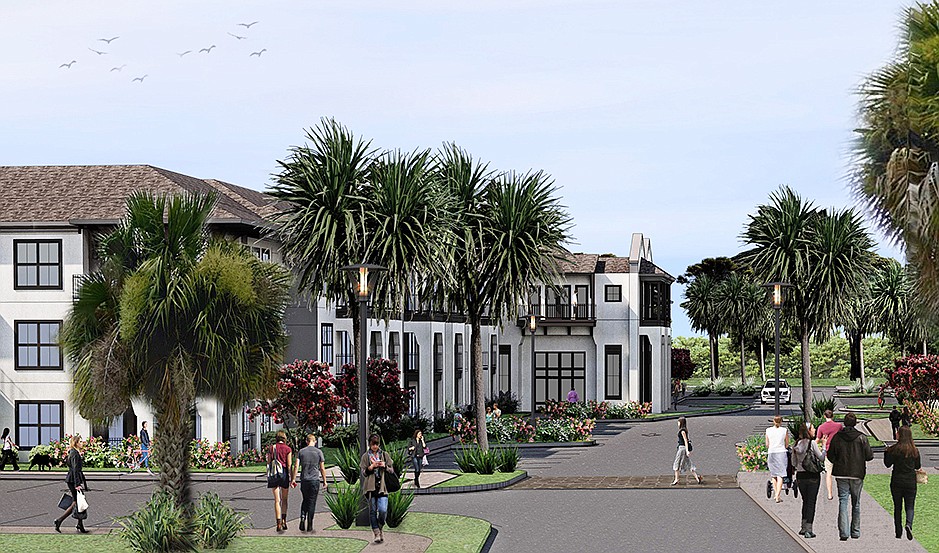
If at first you don’t succeed, reduce the number of apartments and increase the number of parking spots.
TriBridge Residential hopes changes made to its 500 Atlantic mixed-use project proposed for the former Kmart site along Beach Boulevard in Neptune Beach are enough to garner support from residents who want less density for the area.
The company resubmitted plans to the city of Neptune Beach on Thursday that include fewer apartments, more parking and more retail space to promote mixed-use.
The new proposal reduces the number of apartments from 199 to 175 and includes up to 107,000 square feet of commercial and retail space, a 74-room boutique hotel and a parking garage accessible to the public. The new plans added 20,000 more commercial space.
Neptune Beach FL Realty LLC and Jarrold Dwaine Dixon Trust own the trio of properties at 436, 500 and 572 Atlantic Blvd.
Atlanta-based TriBridge is the developer. No hotel partner is named.
“Throughout our planning process, we have listened carefully to resident concerns and have factored those issues that the Neptune Beach community feels most strongly about into our design,” TriBridge Residential Principal Katherine Mosley said Friday in a news release.
Built in the 1970s, the shopping center was anchored by Kmart until it closed in 2016.
Lucky’s Market opened in 2016 in the space west of the Kmart, with a rotation of other tenants in the connecting strip.
The 57,000 square feet of neighboring existing retail, including Lucky’s Market, Popeyes Louisiana Kitchen and Ameris Bank would remain under separate ownership.
TriBridge’s original plan proposed in November 2017 featured 313 apartments and 10,000 square feet of retail and drew heavy push back from residents in Neptune Beach.
From there, the number of proposed apartments decreased to 230 and later 199 before the latest plans introduced this week.
“These revised plans – which no longer request any variances and which include all residential above commercial space and a parking garage that will be available to the public – show our commitment to enhancing the beaches with a walkable development where residents and visitors can live, work and play,” said Mosley.
Other elements include:
TriBridge seeks a special exception from the city of Neptune Beach to rezone the property from Commercial to Planned Use Development which can include mixed-use.
Neptune Beach Mayor Elaine Brown said she’s pleased with how the project has evolved.
“I met with the planning director yesterday, and she’s drilling down into details of it now,” Brown said Friday.
“I think there’s still some questions, but they’re taking a step in the right direction with this plan,” she said.
Brown said the new plans reflect the feedback given from residents at meetings since last year who called for less density and more connections to the small beach city’s natural amenities.
“They’ve worked very hard to get their point across and to get themselves organized,” said Brown about Neptune Beach homeowners.
“They said the density was too much, and this is the result and they should be proud,” she said.
Brown said she’s looking forward to the reaction from residents when the plans are presented to the Community Development Board on July 18.
The meeting is scheduled for 6 p.m. at Fletcher High School at 700 Seagate Ave.
The board would need to approve any plans, followed by the full Neptune Beach City Council.
If approvals proceed, construction could begin in early 2019 and completed by the end of 2020.