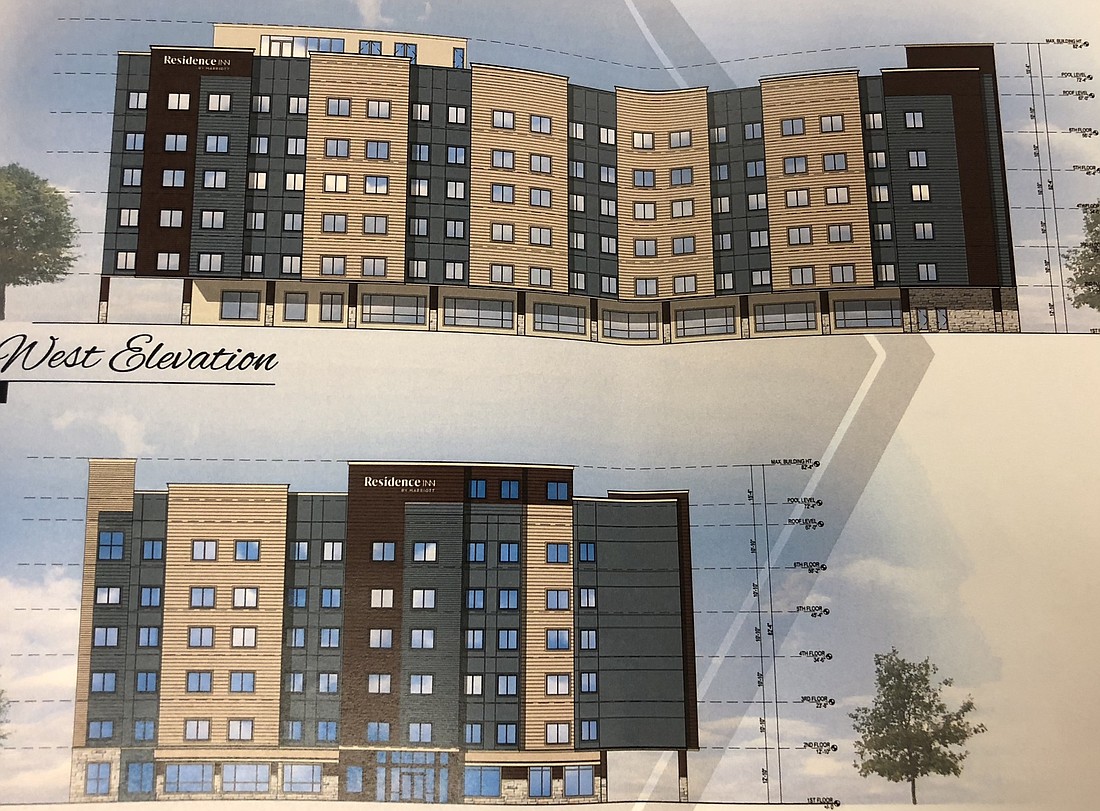
The Downtown Development Review Board on Thursday workshopped design possibilities for a Residence Inn by Marriott hotel proposed in Brooklyn.
Although hurdles remain before applicant Baywood Hotels Inc. comes back to the board July 12 to seek conceptual design approval, reaction from board members was positive.
Baywood, through Parkview Plaza Partners LLC, plans to build a six-story, 135-room, limited service Residence Inn at the southeast corner of Forest and Magnolia streets, across from Unity Plaza and 220 Riverside.
Parkview Plaza Partners purchased the 1.83-acre property in 2014 for $645,000, nearly the entire block between Oak and Magnolia streets between Forest and Dora streets.
Complicating the design are two property owners who control other parts of the block, including L O Properties, which has a quarter-acre site along Oak Street, in the center of the proposed hotel property.
Boca Raton-based architectural and engineering firm Base 4 International Inc. is working on the project.
Thursday, Jason Faulkner with the Jacksonville-based firm Studio9 Architecture LLC presented renderings on Base 4’s behalf showing the hotel wrapping around the L O Properties site.
Attorney Steve Diebenow is representing Parkview Plaza Partners through the Driver, McAfee, Hawthorne & Diebenow PLLC firm. He said his client has been unable to persuade the other property owners to sell.
One issue, he said, comes down to aligning the buildings and parking to fit the site while also maintaining an urban feel.
“We’re at the very edge of what Marriott will allow for parking,” he told the DDRB members. When the group comes to the board for conceptual review in July, they’ll seek a deviation from the required 147 parking spots to provide 113.
Parking would front both Forest and Magnolia Streets, versus the hotel buildings, drawing objections from several board members.
Carol Worsham said she was not impressed and asked the group to keep in mind “that this is the entrance into Downtown for people coming from the interstate.”
“I don’t want to see a parking lot as I drive down Forest,” she said.
DDRB Chairman Joseph Loretta and board member Craig Davisson also wanted to see more consideration for pedestrian elements and more of a connection to Unity Plaza to encourage use of the public space.
The renderings provided by the group show a modern, urban-style hotel concept. However, another slide gave an example of another Residence Inn layout, which board member Trevor Lee said, “looks like it should be off Deerwood,” referencing the South Jacksonville area.
As with most hotel groups, Marriott offers multiple designs for its hotel flags, including the Residence Inn concept.
Diebenow said after the meeting that the choice to build the Residence Inn brand over another at the location was Marriott’s choice, not the developer’s.
Davisson, who is a partner at Studio9, encouraged the group to confirm with Marriott which design and materials it wants to use, and to remind Baywood that a more suburban concept would be out of place in urban Brooklyn.
He and board member Christian Harden will recuse themselves from any future votes. Harden, who is a principal with NAI Hallmark Partners, said Parkview Plaza Partners is owned by an affiliate of his company, “although we have no connection or interest in the project.”
While a workshop doesn’t result in any official recommendations from the board, the group was asked to keep the ideas discussed Thursday in mind when they return for conceptual approval.
In 2015, the Downtown Investment Authority approved an economic development agreement with Parkview Plaza Partners.
According to that document, the estimated total development cost is $22.98 million, with a minimum capital investment of $17.5 million from the company.
In exchange, the city is providing a 20-year Recapture Enhanced Value grant worth up to $3.7 million. The grant represents 75 percent of the ad valorem taxes generated from the project.
When completed, the more than 110,000-square-foot hotel will feature a rooftop pool and deck, fitness center and other amenities.
Diebenow said his clients would like to proceed with a conceptual review from the DDRB “as soon as possible,” to ensure construction can begin later this year or early 2019.
The DDRB will meet July 12 to review the conceptual design, and again in August to consider final approval.