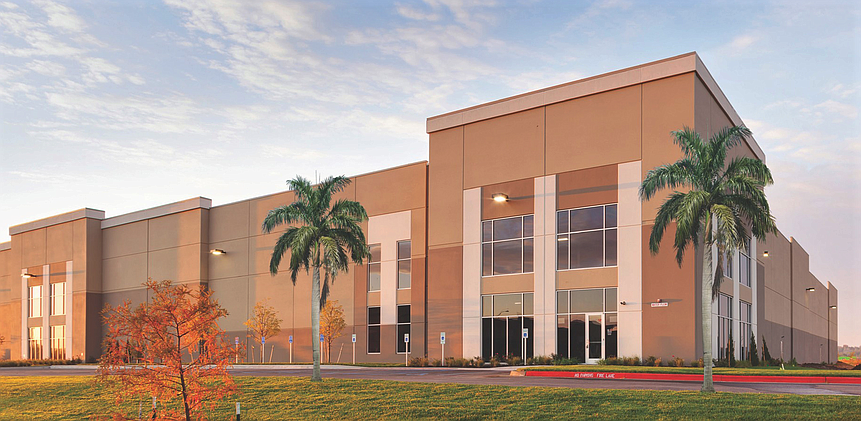
Two months after the foundation permit was approved, the city issued approval for construction Monday for NorthPoint Development to build a 552,634-square-foot speculative industrial building in the Park 295 Industrial Park.
Jim Cooper Construction Co. Inc. of Birmingham, Alabama, is the contractor for the $21.75 million project, called Building B, on about 30 acres at 2619 Ignition Drive.
Ladson Montgomery, senior vice president and principal of Newmark Phoenix Realty Group, said Tuesday there is a lot of potential leasing activity on the building.
Montgomery said it is designed as a multitenant building. He, Richard Antczak and John Richardson, all with Newmark Phoenix Realty, represent the park.
Montgomery expects completion about April.
Studio North Architecture of Riverside, Missouri, is the architect and Prosser of Jacksonville is the civil and landscape engineer for the first building.
Through NP Jacksonville Industrial LLC, NorthPoint, based in Kansas City, Missouri, paid almost $4.77 million in August for about 175 acres along Interstate 295 at southwest Duval and Armsdale roads.
The site is across I-295 from Amazon.com’s North Jacksonville fulfillment center near Jacksonville International Airport. Newmark Phoenix Realty Group was the exclusive agent for the land.
Marketing plans show that Park 295 is designed for 1.8 million square feet of Class A industrial space. A marketing brochure shows five buildings on the site.
NorthPoint said previously that it intended to start construction with an almost 553,000-square-foot warehouse. No tenant was identified.
Plans show NorthPoint Development LLC wants to build a high cube warehouse, which is a distribution center primarily used for storage or consolidation of goods before distribution.
At an industry estimate of $40 to $50 per square foot, the project cost of the first warehouse was estimated at $22 to $27 million.