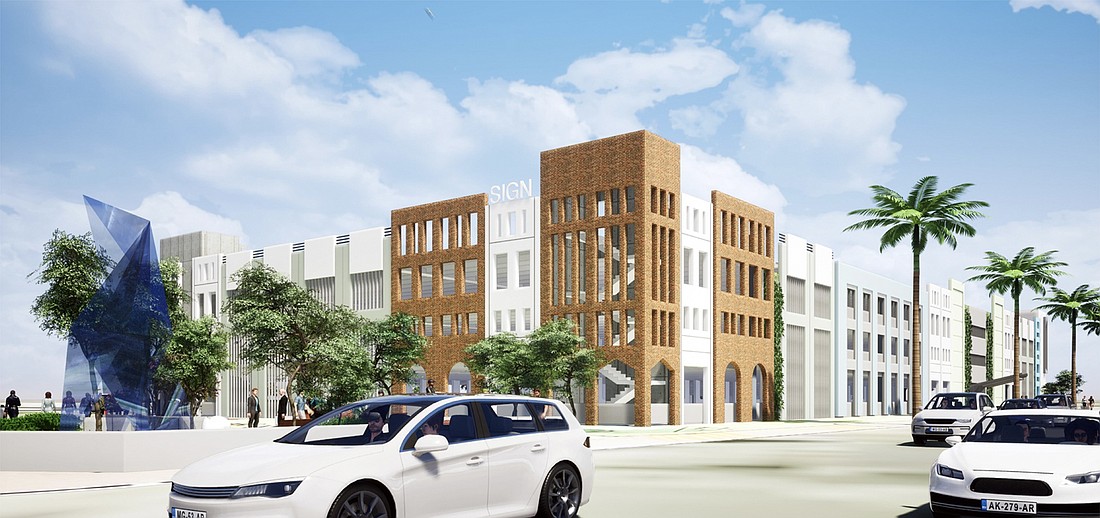
The Downtown Development Review Board told architects of Florida Blue’s proposed parking garage it wants more emphasis on ground-floor retail.
In a 7-0 vote, the board approved the conceptual design for the $22.5 million garage at Magnolia, Forest and Park streets in Brooklyn.
There were caveats.
Officials from design firm RS&H Inc. told the board the design includes 1,976 square feet reserved for future ground-floor retail on the Park Street side of the garage. The retail space was not planned to be built-out during construction and is considered a future opportunity.
The DDRB is asking RS&H officials for an “authentic intention” to include retail when they return for final design approval.
The site plan provides an 18-foot deep space for the future retail. Board member Joseph Loretta said he thinks more space is needed for it to be viable.
DDRB officials had other suggestions.
Board member Brent Allen wants the public art proposed for the 2,274-square-foot urban open space at Forest and Park streets to come online when the site work is completed.
Allen suggested RS&H officials include a food truck area as a way to counter the initial lack of retail.
“Hearing that the retail component is a later thing that may or may not come, I think it's important to have a public-engaging portion of that project,” Allen said.
Board Chair Christian Harden said it was important to look at the project in the context of its goal to free Florida Blue’s existing riverfront surface parking lot at 323 Riverside Ave. for development.
The surface lot was shown in an aerial photograph released by DIA in July as the intended site for Project Sharp, a $145 million international corporate headquarters.
“I think this should probably give the project a little bit of leeway in how we treat the retail requirements,” Harden said.
Several board members also want RS&H to rethink the nonstructural architectural flourishes of the garage.
RS&H says it took inspiration for the facade from the Edward Waters College Administration Building at 1658 Kings Road, built as the B.F. Lee Theological Seminary Building in 1927.
RS&H officials said their goal with the heights, scales and design of the eight mixed facades — called medallions — was to create “visual irregularity” and not a generic look.
Board member Craig Davidson called the architectural medallions “frenzied.”
“To me, it's pretentious. It’s trying to be something that it's not and it's unconvincing. I'm not saying this is a ‘throw the baby out.’ I just don't think the composition is not very appealing,” he said.
Harden said the lack of retail and a design contrasting modern architecture in the Brooklyn neighborhood could affect the success of the surrounding blocks.
“It’s not this board's intent to try to come up with a design that's more expensive for the builder,” he said. “Just make sure the design meets the area because we're going to want to look back on this is 25 years and say it makes sense still,” Harden said.
He said that was why retail and pedestrian access are important.
Before its final review, the DDRB is asking project architects to conduct a traffic study to ensure the automobile entrance on Forest Street will not cause backups.
The Downtown Investment Authority says the Florida Blue parking garage will meet increased parking demand in Brooklyn and supports existing and proposed retail businesses and restaurants on Riverside Avenue and nearby Park Street.
Florida Blue and the city would enter a 39-year lease for public access to the parking spaces after 6 p.m. on weeknights and all day on weekends. Florida Blue would be responsible for garage maintenance.
The city agreed to give Florida Blue a $3.5 million completion grant to build the garage on city-owned property.
City Council approved legislation Sept. 24 that transfers ownership of the parcel, appraised at $3.17 million, to Florida Blue at no cost.
As city-owned property, the site does not generate tax revenue. DIA officials expect the property, zoned Commercial Central Business District, to bring in $5.1 million over 20 years, or about $255,000 annually in private ownership.
The site holds a water retention pond that the city intends to fill. City officials are designing a water bypass pipe network, according to documents by RS&H and Danis Builders.
The four-story parking garage comprises an estimated 869 spaces. The building footprint will cover 1.62 acres of the 2.32-acre property, according to the site plan, with a 70,272-square-foot first floor.
That indicates a four-deck total of about 281,000 square feet.
Florida Blue wants to begin construction by Jan. 9 and be completed by Sept. 9. Officials did not say Thursday when the garage plan would return for final approval. The DDRB's next scheduled meeting is Nov. 14.