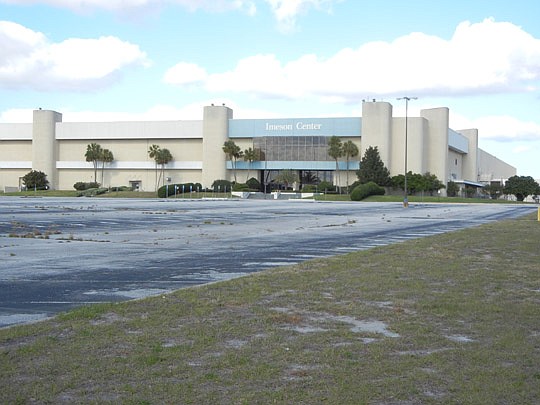
Almost $5 million in renovations are pending for Body Central Corp.'s relocating corporate headquarters and distribution center in North Jacksonville.
The tenant work alone adds up to $4.53 million for the almost 400,000-square-foot build-out at One Imeson Center in North Jacksonville.
The Jacksonville-based fashion retailer intends to move from Southside to One Imeson Center, where renovations are pending for headquarters offices, lobby upgrades and tenant work for a two-story distribution center.
The fashion retailer markets to culturally diverse women in their late teens and 20s.
No contractor is specified on applications for three building permits under review at the City.
Tom Stoltz, chief operating officer and chief financial officer, said Body Central expects construction to start this month.
He said the office could be completed about November and the distribution operations would be fully in place in May.
The Body Central move and One Imeson have been making headlines.
In January, City Council approved $1.39 million in City and state incentives for Body Central to relocate and expand its headquarters from 6225 Powers Ave. to the 1 Imeson Park Blvd. property.
Body Central would move from a 179,000-square-foot building, of which 146,000 square feet is warehouse space.
One Imeson, a former Sears catalog center, also was approved Tuesday by City Council as the site for a Duval County Supervisor of Elections center.
There's space — it's an almost 2 million-square-foot office-warehouse. It has other existing tenants, as well.
Property representative Ladson Montgomery with Newmark Grubb Phoenix Realty Group said another 75,000 square feet of warehouse space and 97,000 square feet of office space are available.
In a project summary filed with the City with the incentives request, Body Central said it would invest $15 million, comprising $5 million in leasehold improvements, $8 million for purchases of machinery and equipment, furniture and fixtures for the distribution center portion and $2 million for the corporate headquarters and information technology infrastructure.
The company requested the City and state incentives for the move, saying it also was considering an offer from Georgia to move into an existing facility there.
Body Central said it would retain 145 permanent jobs and create 52 new jobs with an average salary, exclusive of benefits, of $66,400. The jobs would be created by Dec. 31, 2017, with 12 jobs created this year and 10 more scheduled each year until that date.
The 72-acre One Imeson property was developed in 1974 as a Sears catalog sales distribution center and the office space also has served as an America Online call center and as an operations center for Prudential and Aetna Inc.
The site comprises a 1.7 million-square-foot office-warehouse and about 37 acres of property that can accommodate up to 1 million square feet of space for development.
The three permits in review are:
• $3 million for interior build-out of 97,852 square feet of office space. Connie Turner Interiors Inc. is the designer.
• $1.4 million for tenant upfit for two floors of distribution space, including some office space, totaling 295,663 square feet. Robert Quintana of Dallas is the architect.
• $113,272 for renovations to first-floor office space and code upgrades for lobbies.
As of July 31, the company operated 289 specialty apparel stores in 28 states under the Body Central and Body Shop banners, as well as a Body Central catalog and an e-commerce website at bodycentral.com.
The company, founded in 1972, targets women in their late teens and 20s from diverse cultural backgrounds "who seek the latest fashions and a flattering fit."
$1M exterior upgrade, $3.2M Publix for Cobblestone Crossing
Cobblestone Crossing, the East Arlington shopping center where Publix plans to take down its store and rebuild a larger one, is in review for a $950,000 exterior renovation.
Cobblestone Sub LLC of Aventura applied for a building permit for exterior renovations to the 27-year-old shopping center, which is on 13.37 acres at 2771 Monument Road.
The center was developed in 1986 and encompasses five buildings at Monument and McCormick roads. It comprises 93,000 square feet. One of the five buildings is the Publix, shown on plans at 45,000 square feet.
The City and the St. Johns River Water Management District are reviewing plans for reconstruction of the Publix into a 53,785-square-foot store, about 9,000 square feet larger than the existing store.
Cobblestone Sub LLC manager Daniel Halberstein said Tuesday the Publix could close by the end of January and reopen by November.
The reconstruction, estimated at 3.2 million, would not affect any other tenants. The architect is Alleguez Architecture Inc. of Coral Gables.
Memorial Emergency Center in review
The City is reviewing construction plans for the "Kernan Medical Clinic," which is the Memorial Emergency Center – Atlantic.
Memorial Hospital plans to open the full-service ER with a dedicated pediatrics area in the spring at southwest Atlantic and Kernan boulevards.
Modular Space Corp. of Berwyn, Pa., is listed as the contractor for the 9,878-square-foot medical clinic on 1.7 acres at 11850 Atlantic Blvd.
Spokesman Adam Landau said the Memorial Emergency Center – Atlantic will be licensed by the state as an emergency department and "will operate just like an ER that is attached to a hospital."
It will be the second area free-standing emergency center for Memorial Hospital, part of Nashville-based HCA Inc.
Memorial opened its first free-standing emergency center, the Memorial Emergency Center – Julington Creek, in October.
The Atlantic property owner is WS Atlantic West LLC, whose managing member is Weingarten Sleiman LLC of Houston.
Dialysis center planned in Arlington
American Renal Associates plans to develop an outpatient dialysis clinic at J&J Central Plaza in Arlington at 7645 Merrill Road.
The City is reviewing a permit for a $663,000 tenant improvement in 7,800 square feet at the plaza, which is at northwest Merrill Road and Wedgefield Boulevard.
@MathisKb
(904) 356-2466