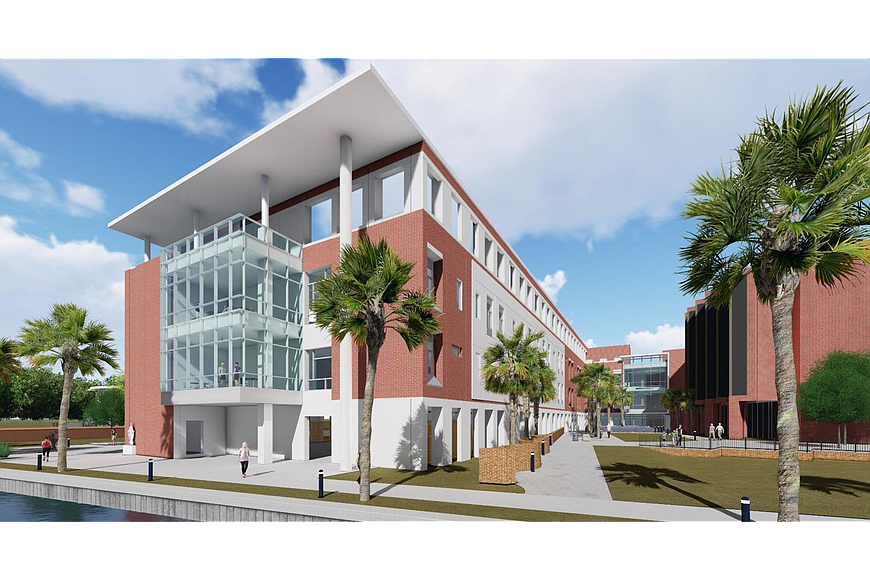
St. Vincent’s HealthCare landed a permit Thursday to build a four-story riverfront heart and vascular pavilion at its Riverside campus at 1 Shircliff Way.
The Haskell Co. is the contractor for the $32.8 million construction project, comprising 54,300 square feet of enclosed space and 25,201 square feet of unenclosed space.
The projected opening is fall 2019. St. Vincent’s is along the riverfront at Riverside Avenue and King Street.
When St. Vincent’s announced the pavilion a year ago, it said the $55 million project will comprise 30 medical and surgical rooms and 30 intensive care rooms.
It primarily will be used for heart and vascular needs, including two nursing units for patients who undergo open-heart surgeries and other cardiovascular procedures.
St. Vincent’s, part of the Ascension health system, is building the pavilion at the former site of Seton Hall, which was demolished in 2016.
Haskell was approved in August for the $1.85 million foundation work. Gresham Smith and Partners is the architect and Goodson Nevin and Associates is the consulting engineer.
The unenclosed area comprises space on the first and fourth floors. A St. Vincent’s spokesman said in August the first floor will be elevated to protect the building in case of flooding and the fourth floor is a mechanical room.
The first floor will provide parking.