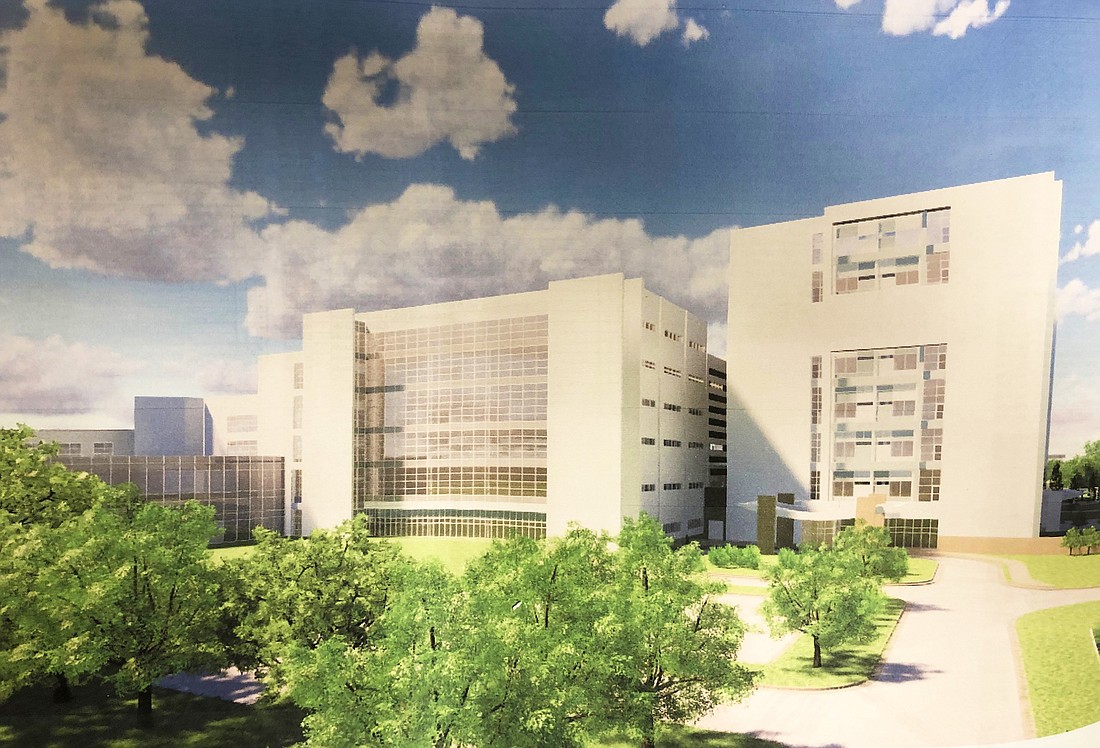
The city issued a permit April 1 for Mayo Clinic Florida’s $65 million addition at its San Pablo campus.
Batson-Cook Co. is the contractor for the Mayo North addition, described on the permit as a six-story, 120,000-square-foot building, with a two-story link between the Mayo and Cannaday Buildings.
The permit says the horizontal addition to an existing Mayo building along with renovations to existing areas will comprise 200,000 square feet.
In September 2018, Mayo announced a five-floor, 120,000-square-feet addition with a two-story building link between the Mayo and Cannaday buildings. It will have space for up to eight operating rooms, as well as procedural space for cardiology, gastroenterology and hepatology, and other departments. The building is expected to be completed in 2021.
“As a destination medical center, these projects deepen Mayo Clinic’s commitment to providing our patients with an unparalleled experience and our teams of experts with the latest tools to deliver serious and highly complex care,” said then-Mayo Clinic Florida CEO Gianrico Farrugia, who now serves as Mayo Clinic’s president and CEO.
“This also deepens our commitment to Jacksonville and the state of Florida.”
In February, the hospital announced Medure Brothers Culinary Concepts would open a restaurant in the expansion in a two-story building that will connect the parking garage to the Mayo North addition.
The 7,000-square-foot upscale casual restaurant will seat about 200 people and is expected to open in late spring 2021.
The 860-space patient parking garage is under construction and expected to be completed by the end of the year.
The parking garage cost is $34 million. It comprises 30,670 square feet of enclosed space for retail and related uses and 388,547 square feet of unenclosed space for parking.
The total cost of the expansion, including the Mayo North addition, connector buildings and parking garages, is expected to total $144 million.