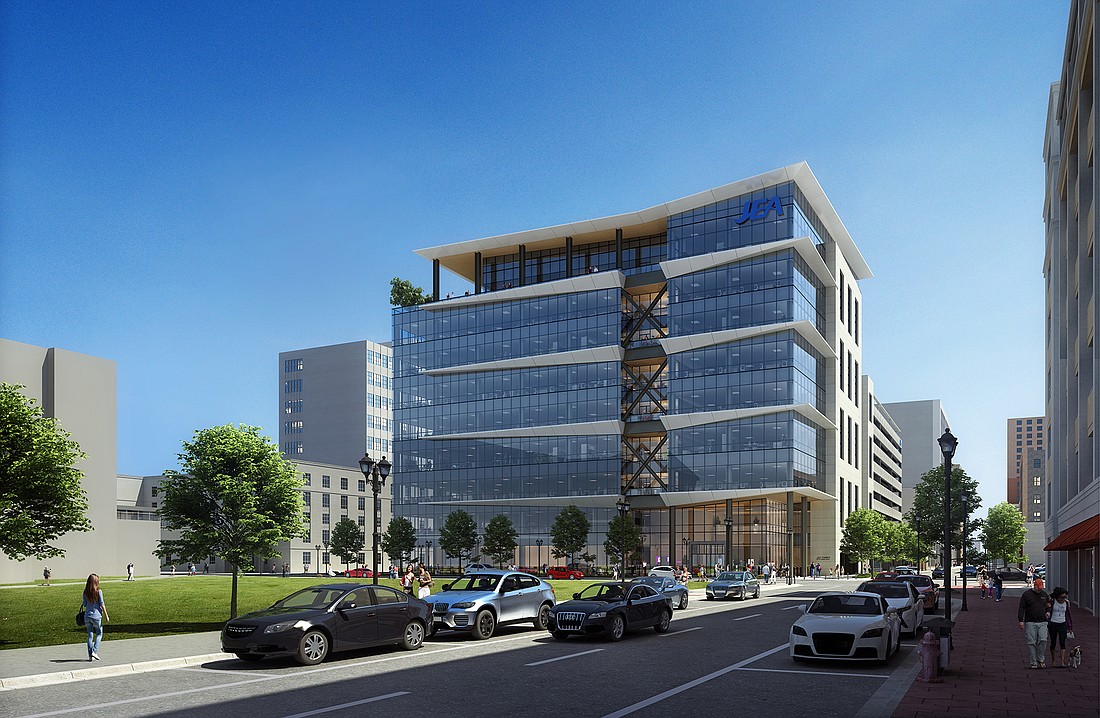
The Downtown Development Review Board on Thursday unanimously approved the conceptual design of JEA's proposed headquarters at 325 W. Adams St.
During its review, board members urged developer Ryan Companies US Inc.to provide detailed, street-level visuals of the project’s 4,900-square-foot urban open space before the project's final review in October. Board member Joseph Loretta asked for streetscape images.
DDRB Chair Bill Schilling recused himself from the vote because his civil engineering firm, Kimley-Horn and Associates Inc., is working on part of the design.
The proposed $72.2 million headquarters for the city's public energy and water utility will sit on one city block, bounded by Adams, Monroe, Pearl and Julia streets adjacent to the Duval County Courthouse. JEA will lease the building from Ryan after it's complete.
Ryan representative Cyndy Trimmer of Driver McAfee Hawthorne & Diebenow presented the designs to the board. She said part of the plan will create a plaza originally conceived for the neighboring Duval County Courthouse, which opened in 2012.
The plaza will be south of the state attorney's office and the courthouse itself and be the entryway for the headquarters.
“We're going to be repurposing this god-awful surface lot that we have right now and turning into the new, beautiful building,” Trimmer said.
The nine-story, 220,000-square-feet office building will have an outdoor rooftop terrace. An adjacent nine-story, 950-space parking garage could feature a mural on its facade.
Trimmer said the parking garage and 8,500-square-foot retail component facing North Julia Street will be full “on day one.”
The retail space will likely hold services that cater to JEA employees, she said, such as a credit union or a fitness center. No retail tenants have been announced.
Designs also show an outdoor employee courtyard.
Because of the scope of the project, DDRB board members called for a workshop to discuss it before its Oct. 10 meeting. A date for the workshop was not set at the meeting Thursday.
JEA has been exploring privatization and the deal with Ryan includes an exit clause if the city-owned utility decides to scrap the Downtown headquarters in favor of office space in South Jacksonville.