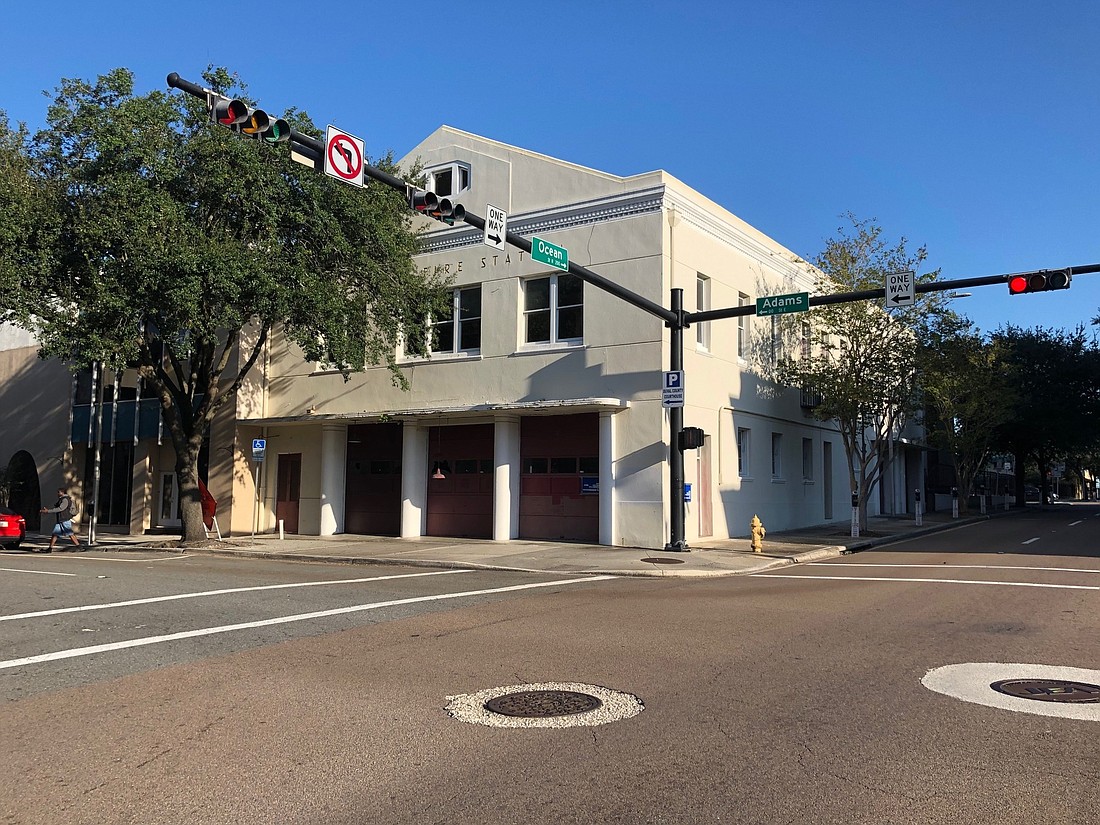
The Downtown Development Review Board voted 8-0 Dec. 10 to grant conceptual approval for the proposed adaptive reuse of the historic Central Fire Station at 39 E. Adams St.
Owners Farley and Paul Grainger plan to convert the almost 120-year-old, 9,600-square-foot building into a mixed-use development with restaurant and office uses.
The DDRB application says the developer wants to complete core and shell exterior building repairs and code compliance upgrades, including a new roof, facade repairs, door and window replacement, ADA compliance, egress upgrades, utility connections and a new streetscape to meet city standards.
The Graingers also want to replace the roll-up and personnel doors.
A majority of the discussion Dec. 10 focused on the developers’ plan to remove a live oak tree in front of the building on Adams Street.
Board members told project architect Brooke Robbins of Robbins Design Studio that they are not fully supportive of their plan to remove the tree.
Robbins said the tree is buckling the sidewalk and is 5 feet from a water main that will need to be enlarged to support the restaurant use.
Farley Grainger said they’ve tried to devise a way to save the tree, but it is creating damage that could cause a financial burden.
“I certainly don’t want to put over a couple of million dollars into a project, and that be partly sidewalk improvement too, and just in a couple of years it’s rooted up because the tree continues to grow through it,” he said.
The tree also is blocking the building’s historic Adams Street signage. Plans include replacing it with a shorter crepe myrtle.
“It’s rare to see a tree in a Downtown sidewalk that’s gone this full,” board member Craig Davisson said. “But this one is growing. I think sidewalk remediation is minimal, even if we have to do it again in five years.”
The Jacksonville Historic Preservation Commission said its main concerns are related to historic doors and windows that were preserved during a 1998 rehabilitation.
Its conditions include preserving four windows on Ocean Street.
A Jacksonville Planning and Development Department report for a Certificate of Appropriateness application also recommends approval with conditions, including the preservation of the historic windows.
The structure served as Downtown’s main firefighting center for almost 90 years until it was closed in the 1980s and the functions moved to North Liberty Street.
In 1998, the upstairs was converted into a residence with plans for commercial and office space on the ground floor.
The Graingers own the property through 39 Adams LLC. They bought the property for $700,000 in June 2019 from John VanPelt, who paid $600,000 for it in January 2014 and lived there with his teenage son.
The Graingers are partners in Iconic Real Estate Investments LLC.