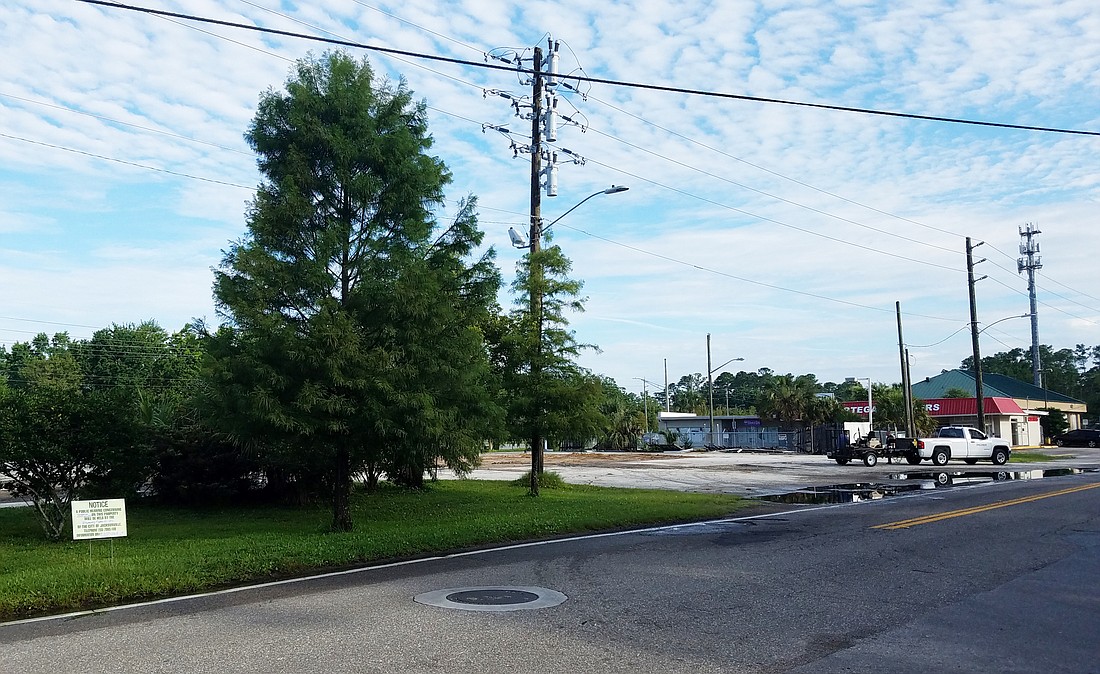
The Jacksonville Planning Commission heard concerns last week from local residents, even when the zoning exception application for Edley’s Bar-B-Que at 5344 Ortega Blvd. was deferred.
Neighborhood residents voiced concerns about the 20 angled parking spaces planned on the north side of the right of way of Ortega Boulevard adjacent to the restaurant.
Residents say they believe that traffic on Ortega Boulevard is too heavy to allow cars to back out of angled parking.
Neighborhood residents did not mention the exception requested for alcoholic beverage service.
Restaurant developer VOTO LLC is party to a development agreement with the city to install and maintain the 20 spaces along with providing a signalized crosswalk.
City Council member Jim Love sponsored Ordinance 2018-265 to provide angled parking. The bill is in council committees.
Beer, wine and go-carts
Also, the commission approved a zoning exception allowing Autobahn Indoor Speedway and Events’ proposed restaurant to serve beer and wine.
The indoor go-kart track at 6601 N. Executive Park Court has been operating in the 80,000-square-foot warehouse since 2014.
The agent for the application, attorney Cyndy Trimmer, described Autobahn’s safety controls to ensure the safety of guests and employees.
The operator will limit customers to two alcoholic beverages, have the ability to remotely turn off the go-karts and use a breathalyzer if there is a concern.
Minor modifications
The commission also approved minor modifications to Planned Unit Developments:
■ Johnson & Johnson Vision, also known as Vistakon, at 7500 Centurion Parkway, can accommodate a proposed building expansion with the approved minor modification to reduce rear and side building setbacks from 100 to 30 and 25 feet.
■ Property owner Eastland Timber LLC revised its Planned Unit Development to include development standards, which were omitted from the original PUD description approved in 2014. The developer, The PARC Group, proposes townhomes on 12.38 acres opposite Atlantic Coast High School on RG Skinner Parkway. The development standards follow Chapter 656.414 of the zoning code with the exception of the maximum building height of 50 feet instead of 35 feet.
■ St. Vincent‘s Medical Center at 1 Shircliff Way was approved to revise the site plan for an eight-story, 189,915-square-foot Heart and Vascular Pavilion on the site where Seton Hall and the Bryan Auditorium were demolished. The approval also allows a 16.4-foot height increase to 123 feet. The new building will add 60 beds.
■ Land uses within the Westlake Development of Regional Impact and PUD zoning along Pritchard Road were approved to adjust locations within the development. The purpose of the exchange allows the development of a 45-acre parcel for a warehouse distribution center.
The planning commission recommended rezoning approval for:
■ International General Development Inc., the owner of 9.92 acres at 2255 Dunn Ave., seeks to rezone a portion of an existing PUD to add 9,709 square feet to the development rights for a 36,744-square-foot adult congregate living facility. The ACLF use is allowed by right in the PUD.
■ RNMB Investments LLC, owner of 0.78 acres at 830 LaSalle St. in San Marco, seeks to rezone the property from Residential Medium Density-D to PUD. The proposed development will replace eight existing multifamily buildings comprising 19 dwelling units with seven new buildings containing 14 units. The existing buildings were damaged during recent storms. The proposed PUD includes waivers of road frontage and administrative deviations for setbacks and lot coverage.
■ Beemer & Associates XX LLC seeks to rezone The Shoppes at Durbin Crossing at 14965 Old St. Augustine Road from PUD to PUD to accommodate Legacy Ale Works, a craft brewery and taproom with outside service. Rezoning is required for food manufacturing, which is not an approved use in the current PUD that is based upon Commercial Community/General-1.
The rezoning also covers zoning exceptions for outside service and the sale and service of alcoholic beverages for on and off premises consumption.
Rezoning requests now go to the council Land Use and Zoning Committee.