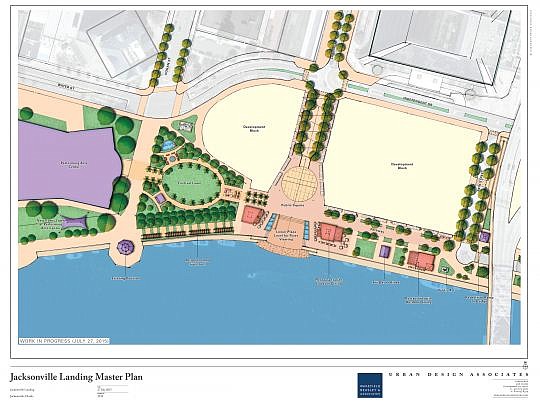
For the past few years, what to do about the aging and out-of-date Jacksonville Landing has been one of the most talked about Downtown issues.
Sleiman Enterprises, owner of the riverfront center, started the conversation that soon was picked up by the public on social media and around water coolers.
The discussion ramped up when an architectural firm and a group of urban planners started working on a plan to revitalize the venue located on several acres of prime city-owned riverfront property.
Last week, the design professionals hosted private focus groups and a public forum where they made some preliminary sketches based on input from the public.
On Wednesday, a conceptual master site plan was unveiled to the Downtown Investment Authority board.
Authority board member and project liaison Doris Goldstein said while it’s still a work in progress, the plan represents an entirely new concept for the property.
“We’re focused on creating a great waterfront open space,” she said.
The proposed site layout was presented by Mike Brown, principal architect for Ward Beasley & Associates. He also designed the Fresh Market-anchored retail center along Riverside Avenue in Brooklyn.
Ward Beasley is working with Pittsburgh-based Urban Design Associates to develop a comprehensive new design intended to update the venue and make it more a part of Downtown’s streetscape.
Brown said the concept takes into account some of the best elements of public spaces throughout the United States and the world combined with input from locals who expressed their desires for use of the space.
The No. 1 priority, based on best design practices and the public’s input, was to include more green space with trees and shade and more opportunity for outdoor activities, he said.
The project will entail demolition of the orange-roofed structure that has been a landmark of Downtown’s riverfront since it opened in June 1987.
The seven-acre layout is 40 percent open, public space and 45 percent mixed-use development with the remaining 15 percent devoted to access and service corridors.
Brown said that’s a significant increase in open space compared to the existing Landing.
Open space accounts for only about 25 percent of the old layout and much of it is disconnected from the largest open area, the courtyard along the river.
The new concept mitigates what designers and the public identified as the Landing’s weaknesses, such as the way Laura Street dead-ends in a roundabout at the back of the building.
“The Landing turns its back on Downtown,” said Brown.
He said bridge ramps and curving roads in the existing layout waste valuable space and the shops and restaurants are hidden from view unless you’re in the courtyard or on the river.
The new concept will better connect the property with the rest of Downtown by opening Laura Street all the way to the river, with a “grand plaza” on the water’s edge.
The concept design also adds as many as 350 residential units, office space opportunities and increases interactivity with the Times-Union Center for the Performing Arts, Brown said.
An element that was added since last week’s public workshop is a large lawn area on the southwest corner of the site.
Authority CEO Aundra Wallace said the space could include a children’s play area, tables and chairs beneath shade trees and possibly a fountain.
Wallace said the public’s input on the project will continue to be sought through the end of August, and then a final master site plan concept will be developed.
In other business, the DIA board approved two Retail Enhancement Grants.
VCP-Roosevelt Building LLP will receive a five-year forgivable loan of $33,520 to defray a portion of the cost of building out the Wine Decadence retail space at 31 W. Adams in The Carling.
Dan Gamsky, owner of Daniel James Salon at 41 W. Bay St., will receive a similar loan in the amount of $32,000 to expand his Aveda Concept salon by 1,600 square feet.
The board also approved a resolution in support of emergency legislation introduced to City Council on Tuesday that would amend the contract between the city and the nonprofit Friends of Hemming Park.
The vote was 5-1, with board Chair Jim Bailey as the lone dissenter. Bailey is the publisher of the Daily Record.
The organization seeks for the city to allow concession revenue and other fees to count toward the fundraising requirements included in its contract to manage and program the park.
(904) 356-2466