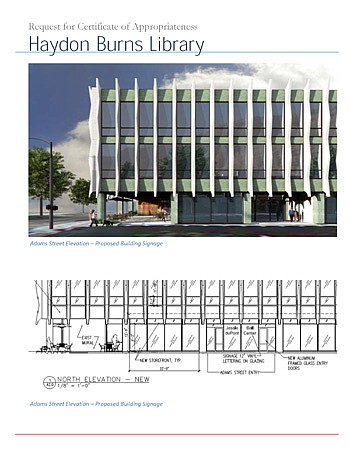
Love it or hate it, the former Haydon Burns Public Library will be restored to its original 1960s-era appearance as part of a plan to convert the building into an office and event center for local nonprofit and philanthropic organizations.
The Downtown Development Review Board of the city Office of Economic Development approved Thursday the plan that will involve cleaning the concrete fins and repairing the mosaic panels on the outside of the building.
The former library along Adams, Forsyth and Ocean streets was purchased in June for $2.2 million by the Jessie Ball duPont Fund. When the project is complete, it will become the Jessie Ball duPont Center.
Some modifications also were approved, including changing the original garden area along Forsyth Street and altering the northeast corner of the structure to create a covered patio for a coffee shop tenant.
Also on the restoration plan is the removal of the live oak trees along Forsyth Street, to be replaced with palm trees, and the installation of pavers along the sidewalks surrounding the building to match current Downtown sidewalk standards.
The architect who designed the building in 1963, Taylor Hardwick, was consulted during the planning for the restoration, said William Morris, principal of KBJ Architects Inc.
"The building will be completely restored close to its original appearance," Morris said.
The covered garden area along the south elevation of the building will become smaller when the exterior glass wall is moved out further toward the street. Instead of the space being used for plants, it will become an "art garden" and a system to capture rainwater to use for irrigation will be installed, he said.
"We're looking for places to grow plants, but we can't do it in the shade," said Morris.
The marble cornerstone near the Adams Street entrance will be preserved.
Anthony Suttles, vice president of Danis Construction Co., said he expects to receive final approval for the project from the city in January. He said renovation could begin in April and would take about 10 months to complete.
The interior has been entirely redesigned to convert the library spaces into offices, meeting rooms and event spaces for tenants. The building also will be brought up to standards of the Americans with Disabilities Act.
Suttles said when the building opens, the Jessie Ball duPont Fund could be the only tenant, but negotiations are underway with nonprofit and philanthropic organizations that could move into the building.
Before the design review began, city Assistant General Counsel Jason Teal told the board that any action it might take to change the design would have to be approved by the Jacksonville Historic Preservation Commission.
He said because the structure has been designated a local historic landmark, the usual protocol would be for the design to be reviewed and approved by the board and then sent to the commission for its consideration.
Teal said due to a scheduling issue, the matter was taken up "out of order" and the commission on Dec. 10 approved the restoration plan.
Had the design review board made any changes to the plan already approved by the commission, the project would have to be again reviewed by the commission, which would approve or deny any modifications.
(904) 356-2466